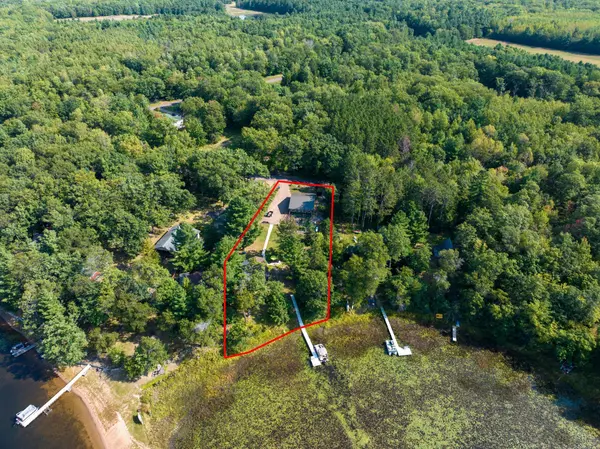28171 Ellis DR Webster, WI 54893
2 Beds
1 Bath
900 SqFt
UPDATED:
01/06/2025 02:11 PM
Key Details
Property Type Single Family Home
Sub Type Single Family Residence
Listing Status Pending
Purchase Type For Sale
Square Footage 900 sqft
Price per Sqft $543
MLS Listing ID 6600870
Bedrooms 2
Three Quarter Bath 1
Year Built 1965
Annual Tax Amount $2,802
Tax Year 2023
Contingent None
Lot Size 0.670 Acres
Acres 0.67
Lot Dimensions 250 x 230
Property Description
As you step outside, the spacious deck invites you to soak in stunning lake views adorned with color-coded Adirondack chairs and a retractable patio awning, perfect for sun-soaked afternoons. The concrete sidewalk leads you down to your personal oasis, where you can relax under an umbrella on your patio while fully embracing the beauty of nature. With 100 feet of shoreline, you have direct access to the serene waters of Oak Lake, creating endless full recreation options.
This property includes an impressive 58 x 36 pole shed, offering Two insulated and heated areas within, one area; a bunkhouse room 36 x 13 that features light and bright ambiance for those daytime hobbies or evening starry skies. The second area is a workshop 26 x 13 that is heated and air conditioned. The main garage is 36 x 32 for vehicle parking and toy storage areas. To the side of the pole building is a fenced garden with 8 raised beds. The raspberries border the garden, grapes at the rear with plenty of blueberries and bed of strawberries. Perennials are also planted to draw in the bumble bees.
Whether you envision a cozy bonfire night or a peaceful morning coffee overlooking the lake, this residence delivers the ideal backdrop for a life well-lived.
Living in the private peaceful Oak Lake neighborhood means you're not just buying a home; you're investing in a lifestyle. Revel in the tranquility surrounded by the lake and by nature and its wildlife; yet enjoy nearby attractions, including various entertainment options such as bar/grill or restaurants, golf, swimming, fishing, various UTV/ATV & Snowmobile, even cross-country trails, and more.
Location
State WI
County Burnett
Zoning Shoreline,Residential-Single Family
Body of Water Oak Lake
Rooms
Basement Block, Crawl Space
Dining Room Informal Dining Room
Interior
Heating Forced Air
Cooling Central Air
Fireplace No
Appliance Dryer, Fuel Tank - Rented, Gas Water Heater, Range, Refrigerator, Washer, Water Softener Owned
Exterior
Parking Features Detached, Gravel, Garage Door Opener, Heated Garage, Insulated Garage, RV Access/Parking
Garage Spaces 2.0
Fence Privacy, Wire, Wood
Pool None
Waterfront Description Dock,Lake Front,Lake View
View Y/N Lake
View Lake
Roof Type Age Over 8 Years,Asphalt,Pitched,Rubber
Road Frontage No
Building
Lot Description Accessible Shoreline, Tree Coverage - Light
Story One
Foundation 900
Sewer Tank with Drainage Field
Water Drilled, Well
Level or Stories One
Structure Type Cedar
New Construction false
Schools
School District Cumberland
Others
Restrictions None





