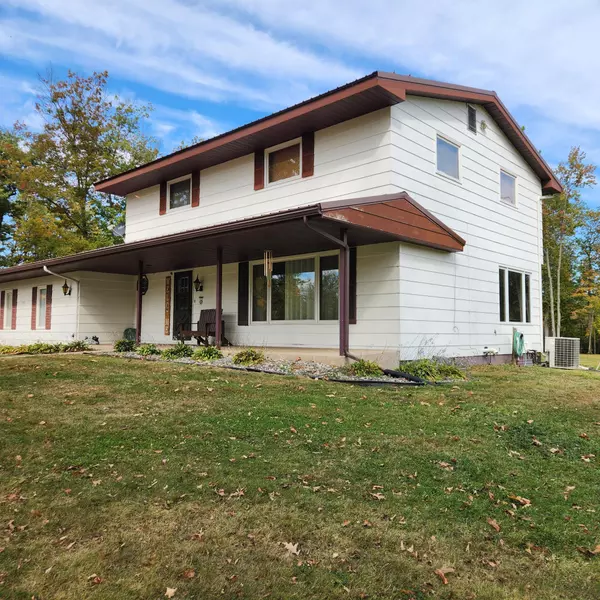GET MORE INFORMATION
$ 235,870
$ 249,900 5.6%
680 Main ST Hill City, MN 55748
4 Beds
4 Baths
1,924 SqFt
UPDATED:
Key Details
Sold Price $235,870
Property Type Single Family Home
Sub Type Single Family Residence
Listing Status Sold
Purchase Type For Sale
Square Footage 1,924 sqft
Price per Sqft $122
Subdivision Bucks Add
MLS Listing ID 6613411
Sold Date 01/23/25
Bedrooms 4
Full Baths 1
Three Quarter Bath 3
Year Built 1969
Tax Year 2024
Contingent None
Lot Size 1.370 Acres
Acres 1.37
Lot Dimensions 200x300
Property Description
Location
State MN
County Aitkin
Zoning Residential-Single Family
Rooms
Basement Block
Dining Room Kitchen/Dining Room, Separate/Formal Dining Room
Interior
Heating Forced Air, Outdoor Boiler
Cooling Central Air
Fireplaces Number 1
Fireplaces Type Brick, Gas, Insert
Fireplace Yes
Exterior
Parking Features Attached Garage, Carport, Detached, Asphalt, Garage Door Opener, Heated Garage, Insulated Garage
Garage Spaces 4.0
Roof Type Architectural Shingle
Building
Lot Description Tree Coverage - Medium
Story Two
Foundation 1456
Sewer City Sewer/Connected
Water City Water/Connected
Level or Stories Two
Structure Type Fiber Board
New Construction false
Schools
School District Hill City





