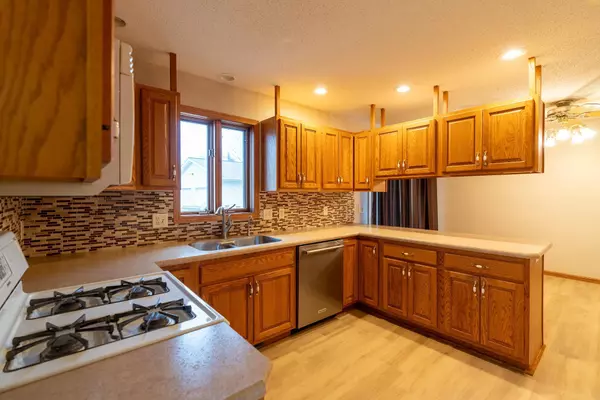111 W 5th AVE Minnesota Lake, MN 56068
5 Beds
3 Baths
3,200 SqFt
UPDATED:
01/08/2025 05:55 PM
Key Details
Property Type Single Family Home
Sub Type Single Family Residence
Listing Status Active
Purchase Type For Sale
Square Footage 3,200 sqft
Price per Sqft $96
Subdivision Auditors
MLS Listing ID 6638580
Bedrooms 5
Full Baths 1
Three Quarter Bath 2
Year Built 1999
Annual Tax Amount $4,136
Tax Year 2024
Contingent None
Lot Size 0.360 Acres
Acres 0.36
Lot Dimensions 100X158
Property Description
Location
State MN
County Faribault
Zoning Residential-Single Family
Rooms
Basement Block, Egress Window(s), Full, Partially Finished, Sump Pump
Dining Room Informal Dining Room
Interior
Heating Forced Air
Cooling Central Air
Fireplaces Number 1
Fireplaces Type Gas
Fireplace Yes
Appliance Air-To-Air Exchanger, Dishwasher, Dryer, Electric Water Heater, Range, Refrigerator, Washer, Water Softener Owned
Exterior
Parking Features Attached Garage, Detached, Concrete, Garage Door Opener
Garage Spaces 3.0
Roof Type Asphalt
Building
Lot Description Tree Coverage - Medium
Story One
Foundation 1700
Sewer City Sewer/Connected
Water City Water/Connected
Level or Stories One
Structure Type Vinyl Siding
New Construction false
Schools
School District Maple River





