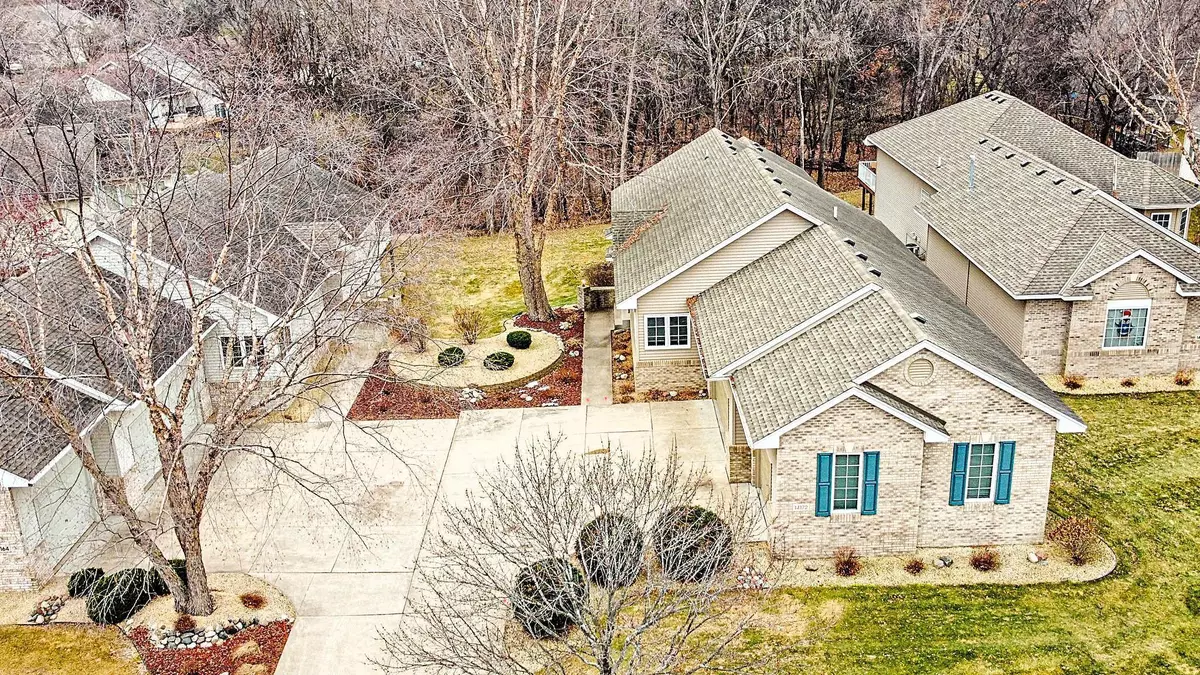14172 Butternut ST NW Andover, MN 55304
3 Beds
3 Baths
2,644 SqFt
UPDATED:
12/30/2024 03:36 PM
Key Details
Property Type Single Family Home
Sub Type Single Family Residence
Listing Status Pending
Purchase Type For Sale
Square Footage 2,644 sqft
Price per Sqft $162
Subdivision Cic 46 Shadowbrook 5Th
MLS Listing ID 6639374
Bedrooms 3
Full Baths 1
Three Quarter Bath 2
HOA Fees $345/mo
Year Built 2001
Annual Tax Amount $3,982
Tax Year 2024
Contingent None
Lot Size 5,662 Sqft
Acres 0.13
Lot Dimensions 57x100
Property Description
Location
State MN
County Anoka
Zoning Residential-Single Family
Rooms
Basement Drain Tiled, Egress Window(s), Full, Partially Finished
Dining Room Breakfast Bar, Kitchen/Dining Room
Interior
Heating Forced Air
Cooling Central Air
Fireplaces Number 1
Fireplaces Type Gas, Living Room
Fireplace Yes
Appliance Air-To-Air Exchanger, Dishwasher, Humidifier, Gas Water Heater, Microwave, Range, Refrigerator
Exterior
Parking Features Attached Garage, Concrete
Garage Spaces 3.0
Fence None
Building
Lot Description Tree Coverage - Light
Story One
Foundation 1602
Sewer City Sewer/Connected
Water City Water/Connected
Level or Stories One
Structure Type Brick/Stone,Vinyl Siding
New Construction false
Schools
School District Anoka-Hennepin
Others
HOA Fee Include Hazard Insurance,Lawn Care,Maintenance Grounds,Professional Mgmt,Trash,Snow Removal
Restrictions Rentals not Permitted,Pets - Cats Allowed,Pets - Dogs Allowed





