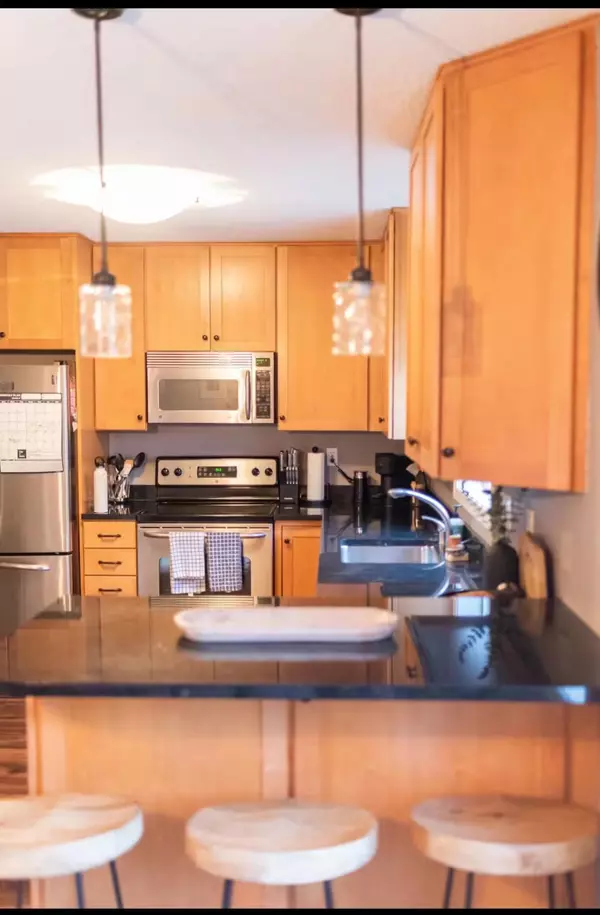6572 Regency LN Eden Prairie, MN 55344
3 Beds
3 Baths
1,450 SqFt
UPDATED:
01/08/2025 11:03 PM
Key Details
Property Type Townhouse
Sub Type Townhouse Side x Side
Listing Status Active
Purchase Type For Rent
Square Footage 1,450 sqft
MLS Listing ID 6642329
Bedrooms 3
Half Baths 1
Three Quarter Bath 2
Year Built 1995
Contingent None
Lot Dimensions common
Property Description
Location
State MN
County Hennepin
Zoning Residential-Multi-Family
Rooms
Basement None
Dining Room Breakfast Bar, Breakfast Area
Interior
Heating Forced Air
Cooling Central Air
Fireplace No
Appliance Cooktop, Dishwasher, Dryer, Freezer, Microwave, Range, Refrigerator, Stainless Steel Appliances, Washer, Water Softener Owned
Exterior
Parking Features Guest Parking, Tuckunder Garage
Garage Spaces 2.0
Pool Shared
Building
Story More Than 2 Stories
Foundation 704
Sewer City Sewer/Connected
Water City Water/Connected
Level or Stories More Than 2 Stories
Structure Type Brick/Stone,Vinyl Siding
New Construction false
Schools
School District Hopkins
Others
HOA Fee Include Maintenance Structure,Hazard Insurance,Lawn Care,Maintenance Grounds,Professional Mgmt,Trash,Shared Amenities,Snow Removal
Restrictions None





