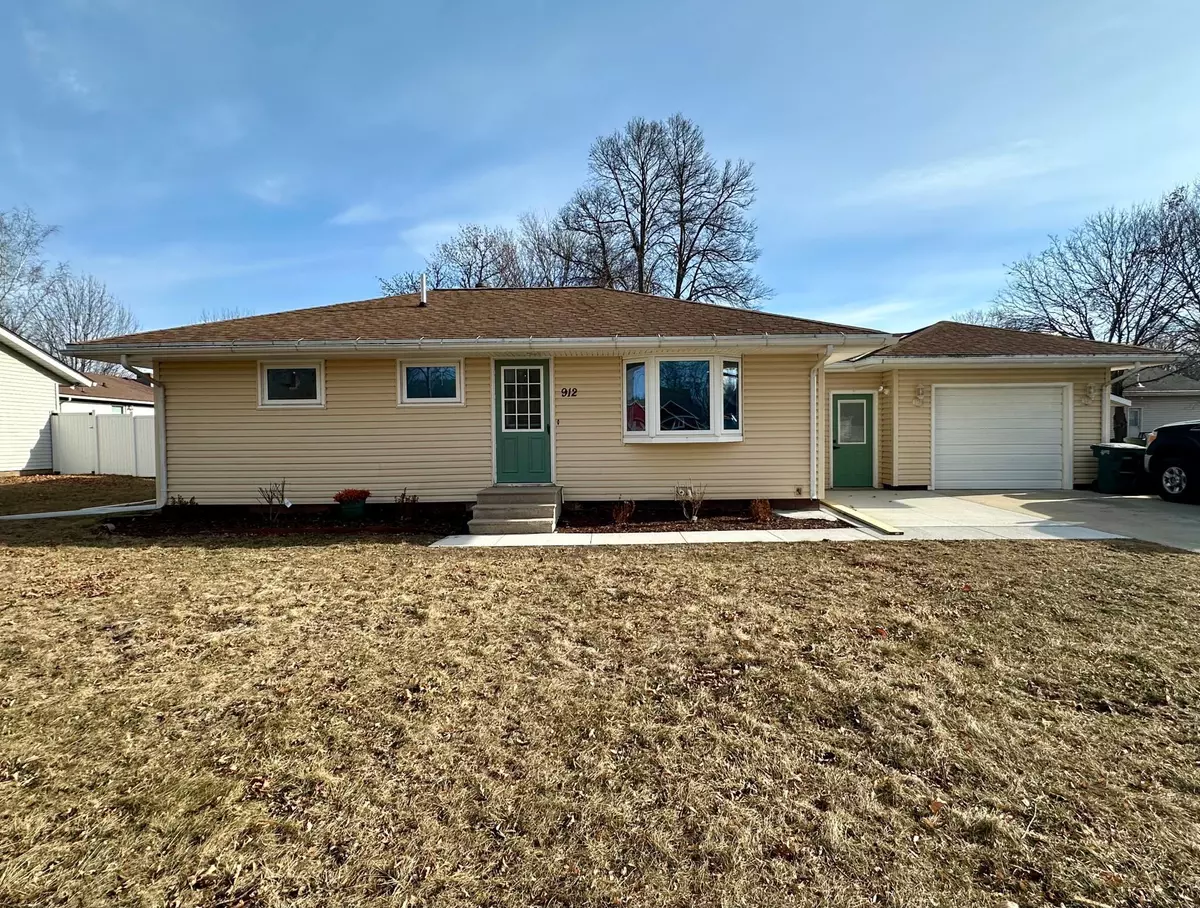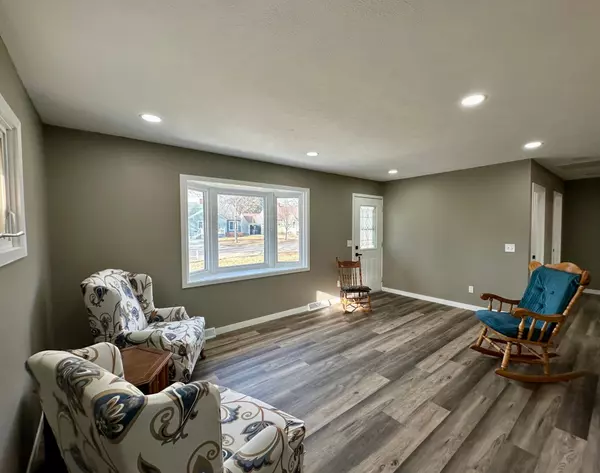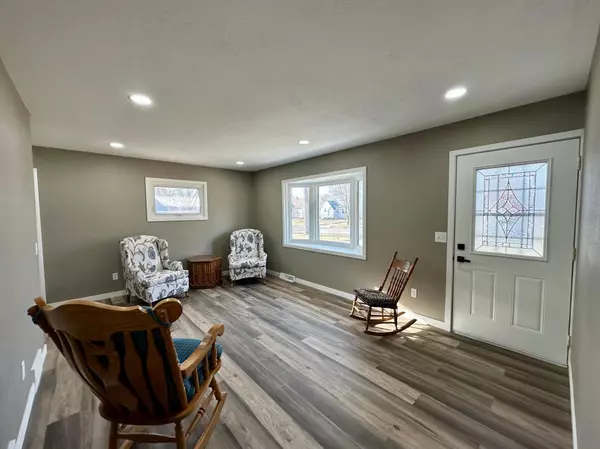912 N Oakley ST Luverne, MN 56156
3 Beds
1 Bath
1,392 SqFt
OPEN HOUSE
Sun Feb 02, 12:00pm - 1:00pm
UPDATED:
01/21/2025 05:29 PM
Key Details
Property Type Single Family Home
Sub Type Single Family Residence
Listing Status Active
Purchase Type For Sale
Square Footage 1,392 sqft
Price per Sqft $172
Subdivision Kreps & Clark Add
MLS Listing ID 6646180
Bedrooms 3
Full Baths 1
Year Built 1956
Annual Tax Amount $1,134
Tax Year 2024
Contingent None
Lot Size 7,405 Sqft
Acres 0.17
Lot Dimensions 89x84
Property Description
This beautifully renovated 3-bedroom, 1-bath ranch-style home is ready for you to move in and enjoy. Every detail has been updated, including fresh flooring, retextured walls and ceilings, crisp new paint, trim, and modern recessed lighting throughout. The stylish kitchen boasts brand-new cabinets, countertops, and an open flow to the dining area, perfect for gatherings.
The main level features a cozy living room, two bedrooms, and a stunning ¾ bath with a step-in shower. Head downstairs to discover a spacious new family room and a bright third bedroom with an egress window. The basement also offers a convenient laundry area, a 2024 electric water heater, and updated plumbing.
A breezeway connects the home to the attached single-stall garage, while outside, you'll appreciate the new sidewalk and refreshed landscaping. This home is a must-see—schedule your tour today!
Location
State MN
County Rock
Zoning Residential-Single Family
Rooms
Basement Partially Finished
Dining Room Kitchen/Dining Room
Interior
Heating Forced Air
Cooling Central Air
Fireplace No
Appliance Dishwasher, Dryer, Electric Water Heater, Microwave, Range, Refrigerator, Washer
Exterior
Parking Features Attached Garage
Garage Spaces 1.0
Pool None
Roof Type Age 8 Years or Less
Building
Story One
Foundation 864
Sewer City Sewer/Connected
Water City Water/Connected
Level or Stories One
Structure Type Vinyl Siding
New Construction false
Schools
School District Luverne





