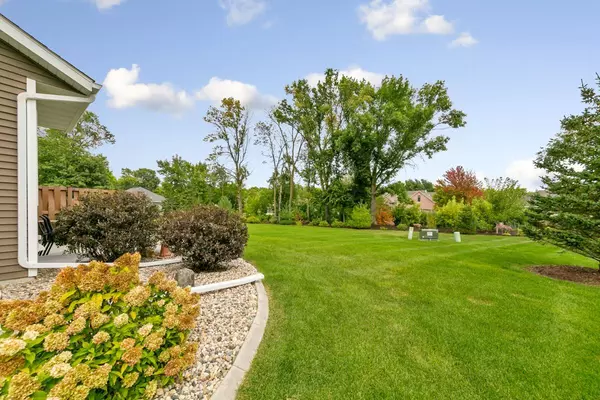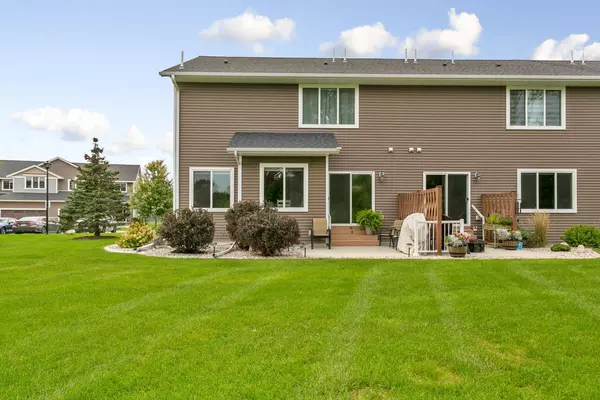113 Tranquility TRL Mankato, MN 56001
5 Beds
4 Baths
2,864 SqFt
UPDATED:
01/22/2025 03:42 PM
Key Details
Property Type Townhouse
Sub Type Townhouse Quad/4 Corners
Listing Status Pending
Purchase Type For Sale
Square Footage 2,864 sqft
Price per Sqft $139
Subdivision Cic 92 Tranquility Twnhms
MLS Listing ID 6618935
Bedrooms 5
Full Baths 3
Half Baths 1
HOA Fees $275/mo
Year Built 2019
Annual Tax Amount $3,752
Tax Year 2024
Contingent None
Lot Size 2,613 Sqft
Acres 0.06
Lot Dimensions 33x85
Property Description
Location
State MN
County Blue Earth
Zoning Residential-Single Family
Rooms
Basement Egress Window(s), Finished, Full
Dining Room Eat In Kitchen, Informal Dining Room
Interior
Heating Forced Air
Cooling Central Air
Fireplaces Number 1
Fireplace No
Appliance Dishwasher, Disposal, Dryer, Range, Refrigerator, Stainless Steel Appliances, Washer
Exterior
Parking Features Attached Garage, Concrete, Guest Parking
Garage Spaces 2.0
Roof Type Asphalt
Building
Story Two
Foundation 880
Sewer City Sewer/Connected, Private Sewer
Water City Water/Connected
Level or Stories Two
Structure Type Vinyl Siding
New Construction false
Schools
School District Mankato
Others
HOA Fee Include Maintenance Structure,Lawn Care,Maintenance Grounds,Snow Removal
Restrictions Architecture Committee,Easements,Mandatory Owners Assoc,Other Bldg Restrictions,Other Covenants





