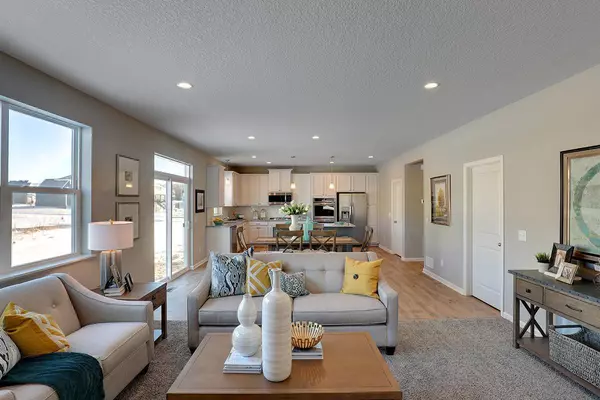3152 Sunflower WAY NW Prior Lake, MN 55372
4 Beds
3 Baths
3,258 SqFt
OPEN HOUSE
Thu Feb 13, 12:00pm - 5:00pm
Fri Feb 14, 12:00pm - 5:00pm
Sat Feb 15, 12:00pm - 5:00pm
Sun Feb 16, 12:00pm - 5:00pm
Mon Feb 17, 12:00pm - 5:00pm
Thu Feb 20, 12:00pm - 5:00pm
Fri Feb 21, 12:00pm - 5:00pm
UPDATED:
02/10/2025 11:03 AM
Key Details
Property Type Single Family Home
Sub Type Single Family Residence
Listing Status Active
Purchase Type For Sale
Square Footage 3,258 sqft
Price per Sqft $189
Subdivision Springview Meadows
MLS Listing ID 6650841
Bedrooms 4
Full Baths 2
Half Baths 1
Year Built 2024
Annual Tax Amount $210
Tax Year 2024
Contingent None
Lot Size 0.300 Acres
Acres 0.3
Lot Dimensions 93x147x85x147
Property Sub-Type Single Family Residence
Property Description
Location
State MN
County Scott
Community Springview Meadows
Zoning Residential-Single Family
Rooms
Basement Drain Tiled, Concrete, Partially Finished, Storage Space, Sump Pump, Walkout
Dining Room Eat In Kitchen, Informal Dining Room, Kitchen/Dining Room
Interior
Heating Forced Air, Fireplace(s)
Cooling Central Air
Fireplaces Number 1
Fireplaces Type Gas, Living Room
Fireplace No
Appliance Air-To-Air Exchanger, Cooktop, Dishwasher, Disposal, Double Oven, ENERGY STAR Qualified Appliances, Exhaust Fan, Humidifier, Microwave, Stainless Steel Appliances, Tankless Water Heater, Wall Oven
Exterior
Parking Features Attached Garage, Asphalt, Garage Door Opener
Garage Spaces 3.0
Roof Type Age 8 Years or Less,Asphalt
Building
Lot Description Sod Included in Price, Tree Coverage - Light
Story Two
Foundation 1098
Sewer City Sewer/Connected
Water City Water/Connected
Level or Stories Two
Structure Type Brick/Stone,Fiber Cement,Vinyl Siding
New Construction true
Schools
School District Prior Lake-Savage Area Schools





