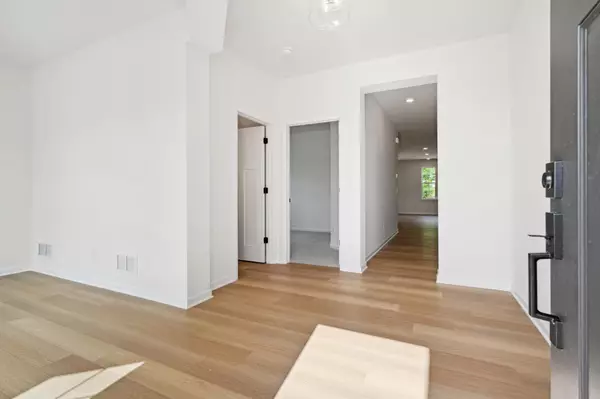14977 144th AVE N Dayton, MN 55327
3 Beds
3 Baths
2,962 SqFt
OPEN HOUSE
Sat Feb 15, 11:30am - 5:30pm
Sun Feb 16, 11:30am - 5:30pm
Mon Feb 17, 11:30am - 5:30pm
Thu Feb 20, 11:30am - 5:30pm
Fri Feb 21, 11:30am - 5:30pm
Sat Feb 22, 11:30am - 5:30pm
Sun Feb 23, 11:30am - 5:30pm
UPDATED:
02/14/2025 08:19 PM
Key Details
Property Type Single Family Home
Sub Type Single Family Residence
Listing Status Active
Purchase Type For Sale
Square Footage 2,962 sqft
Price per Sqft $219
Subdivision Riverwalk
MLS Listing ID 6650742
Bedrooms 3
Full Baths 1
Three Quarter Bath 2
HOA Fees $49/mo
Year Built 2024
Tax Year 2025
Contingent None
Lot Size 10,890 Sqft
Acres 0.25
Lot Dimensions 63x155x74x168
Property Sub-Type Single Family Residence
Property Description
Location
State MN
County Hennepin
Community Riverwalk
Zoning Residential-Single Family
Rooms
Basement Drain Tiled, Finished, Concrete, Walkout
Dining Room Informal Dining Room
Interior
Heating Forced Air
Cooling Central Air
Fireplace No
Appliance Dishwasher, Disposal, Dryer, Exhaust Fan, Gas Water Heater, Microwave, Range, Refrigerator, Stainless Steel Appliances, Washer
Exterior
Parking Features Attached Garage, Asphalt, Garage Door Opener
Garage Spaces 3.0
Roof Type Age 8 Years or Less
Building
Story One
Foundation 1917
Sewer City Sewer/Connected
Water City Water/Connected
Level or Stories One
Structure Type Brick/Stone,Fiber Cement,Vinyl Siding
New Construction true
Schools
School District Anoka-Hennepin
Others
HOA Fee Include Professional Mgmt,Recreation Facility,Shared Amenities





