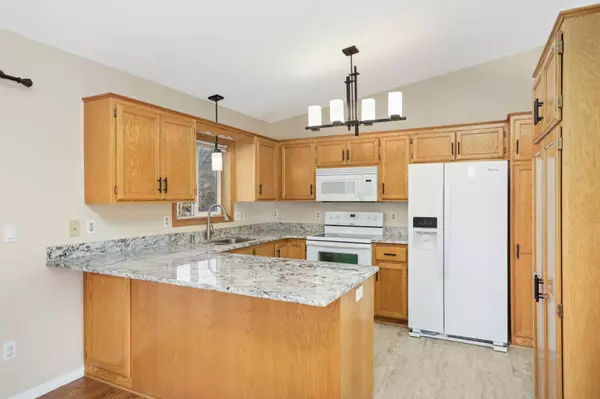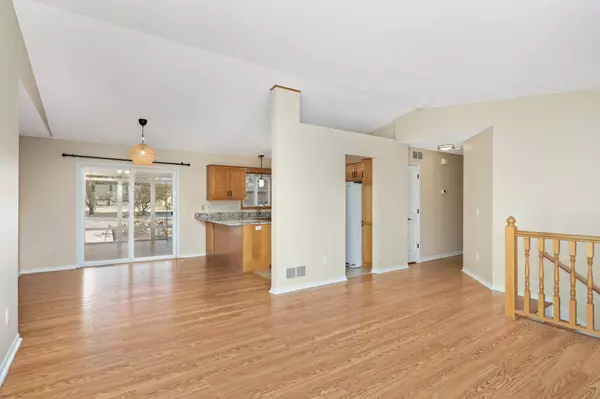409 5th ST NW Saint Michael, MN 55376
5 Beds
3 Baths
2,576 SqFt
UPDATED:
01/31/2025 11:04 AM
Key Details
Property Type Single Family Home
Sub Type Single Family Residence
Listing Status Active
Purchase Type For Sale
Square Footage 2,576 sqft
Price per Sqft $174
Subdivision Creek Ridge 2Nd Add
MLS Listing ID 6653596
Bedrooms 5
Full Baths 2
Three Quarter Bath 1
Year Built 1997
Annual Tax Amount $5,686
Tax Year 2024
Contingent None
Lot Size 0.260 Acres
Acres 0.26
Lot Dimensions 100x130x73x128
Property Description
Location
State MN
County Wright
Zoning Residential-Single Family
Rooms
Basement Daylight/Lookout Windows, Egress Window(s), Finished, Full, Tile Shower
Dining Room Informal Dining Room
Interior
Heating Forced Air
Cooling Central Air
Fireplaces Number 1
Fireplaces Type Gas
Fireplace Yes
Appliance Dishwasher, Dryer, Gas Water Heater, Microwave, Range, Refrigerator, Washer, Water Softener Owned
Exterior
Parking Features Attached Garage, Asphalt, Garage Door Opener
Garage Spaces 3.0
Fence None
Pool Above Ground
Roof Type Age Over 8 Years
Building
Lot Description Tree Coverage - Light
Story Split Entry (Bi-Level)
Foundation 1424
Sewer City Sewer/Connected
Water City Water/Connected
Level or Stories Split Entry (Bi-Level)
Structure Type Vinyl Siding
New Construction false
Schools
School District St. Michael-Albertville





