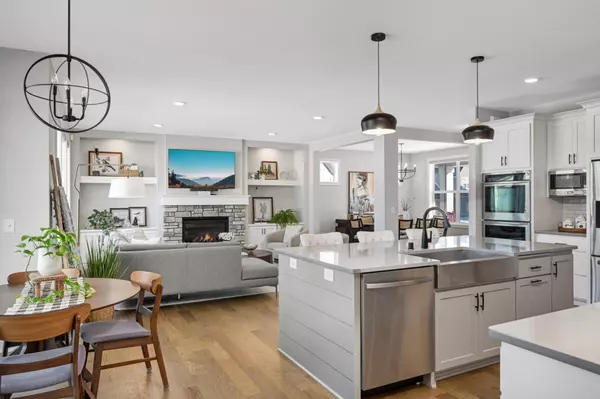4312 Picket WAY N Woodbury, MN 55129
5 Beds
5 Baths
3,860 SqFt
OPEN HOUSE
Sat Feb 08, 2:00pm - 3:30pm
Sun Feb 09, 12:00pm - 2:00pm
UPDATED:
02/07/2025 06:02 AM
Key Details
Property Type Single Family Home
Sub Type Single Family Residence
Listing Status Active
Purchase Type For Sale
Square Footage 3,860 sqft
Price per Sqft $214
Subdivision Arbor Ridge
MLS Listing ID 6655222
Bedrooms 5
Full Baths 2
Half Baths 1
Three Quarter Bath 2
HOA Fees $55/mo
Year Built 2022
Annual Tax Amount $9,284
Tax Year 2024
Contingent None
Lot Size 10,018 Sqft
Acres 0.23
Lot Dimensions 73x148xx150x59
Property Description
The spacious main level floorplan layout features a formal dining room, family room-kitchen center with gas fireplace, built-ins, dinette, deck to the backyard and a private office that makes a great main level bedroom alternative for stair cautious guests. Large mudroom off the three-car garage and a powder room.
Dream upper level flow with four bedrooms on one level including the primary ensuite with walk-in closets and bath as well as a second ensuite bedroom with private bathroom. The other two bedrooms share a jack & Jill bath. The laundry room is also accessible directly from the primary bedroom walk-in closet. The upstairs floorplan is completed with a seat-in loft.
The bright and light finished walkout lower level offers a spacious amusement room and home fitness room along with a 5th guest bedroom and bathroom.
Dynamite arbor Ridge location offering pool community living a stone throw from groceries and shopping. See supplements for floorplans, Matterport 3D virtual walkthrough, property video, and HOA governing docs
Location
State MN
County Washington
Zoning Residential-Single Family
Rooms
Basement Walkout
Dining Room Breakfast Bar, Breakfast Area, Eat In Kitchen, Informal Dining Room, Separate/Formal Dining Room
Interior
Heating Forced Air
Cooling Central Air
Fireplaces Number 1
Fireplaces Type Family Room, Gas
Fireplace Yes
Appliance Air-To-Air Exchanger, Cooktop, Dishwasher, Dryer, Exhaust Fan, Microwave, Refrigerator, Trash Compactor, Wall Oven, Washer
Exterior
Parking Features Asphalt
Garage Spaces 3.0
Pool Shared
Roof Type Age 8 Years or Less
Building
Lot Description Sod Included in Price
Story Two
Foundation 1195
Sewer City Sewer/Connected
Water City Water/Connected
Level or Stories Two
Structure Type Fiber Cement,Vinyl Siding
New Construction false
Schools
School District South Washington County
Others
HOA Fee Include Other,Professional Mgmt,Recreation Facility,Shared Amenities
Virtual Tour https://player.vimeo.com/progressive_redirect/playback/1049864714/rendition/1080p/file.mp4?loc=external&log_user=0&signature=c6a8fd7376d03a468647f903fbc7b7b80548a758f37af08fe67d098237be0002





