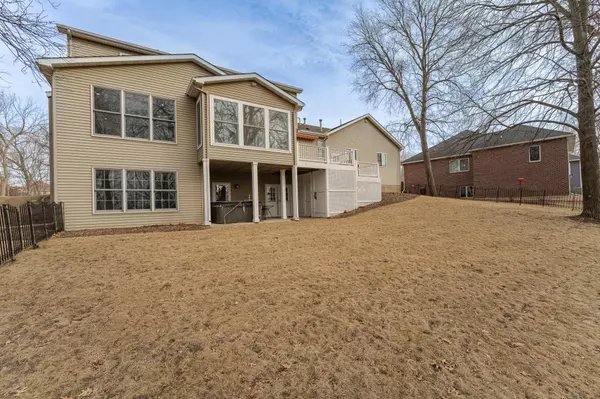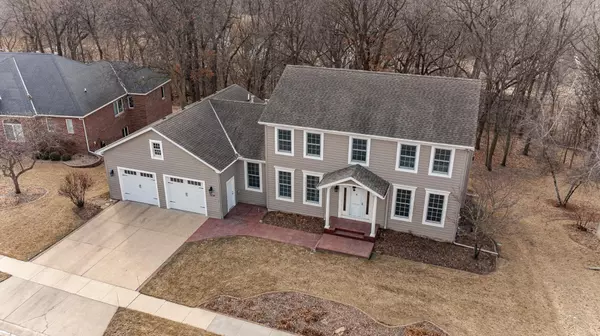1804 Glendale Hills DR NE Rochester, MN 55906
4 Beds
4 Baths
4,024 SqFt
UPDATED:
02/12/2025 07:56 PM
Key Details
Property Type Single Family Home
Sub Type Single Family Residence
Listing Status Contingent
Purchase Type For Sale
Square Footage 4,024 sqft
Price per Sqft $161
Subdivision Glendale Hills 2Nd
MLS Listing ID 6657824
Bedrooms 4
Full Baths 2
Half Baths 1
Three Quarter Bath 1
Year Built 1996
Annual Tax Amount $7,482
Tax Year 2024
Contingent Inspection
Lot Size 0.300 Acres
Acres 0.3
Lot Dimensions 95x135
Property Sub-Type Single Family Residence
Property Description
Location
State MN
County Olmsted
Zoning Residential-Single Family
Rooms
Basement Block, Drain Tiled, Drainage System, Egress Window(s), Finished, Full, Sump Pump, Walkout
Dining Room Informal Dining Room, Separate/Formal Dining Room
Interior
Heating Forced Air
Cooling Central Air
Fireplaces Number 2
Fireplaces Type Gas
Fireplace Yes
Appliance Dishwasher, Disposal, Dryer, Exhaust Fan, Gas Water Heater, Microwave, Range, Refrigerator, Stainless Steel Appliances, Washer, Water Softener Owned
Exterior
Parking Features Attached Garage, Concrete, Finished Garage, Garage Door Opener, Heated Garage, Tandem
Garage Spaces 4.0
Fence Full
Roof Type Asphalt
Building
Lot Description Tree Coverage - Medium
Story Two
Foundation 1492
Sewer City Sewer/Connected
Water City Water/Connected
Level or Stories Two
Structure Type Cedar,Metal Siding
New Construction false
Schools
Elementary Schools Churchill-Hoover
Middle Schools Kellogg
High Schools Century
School District Rochester





