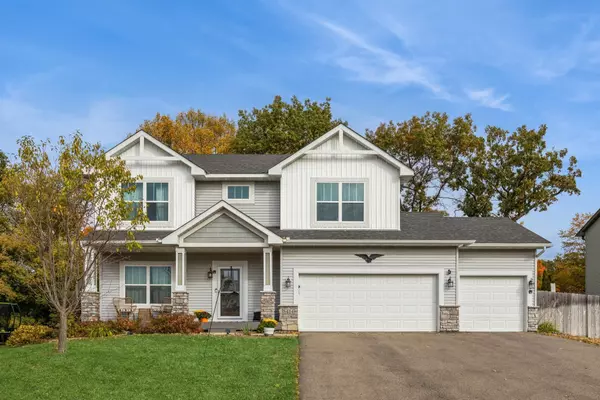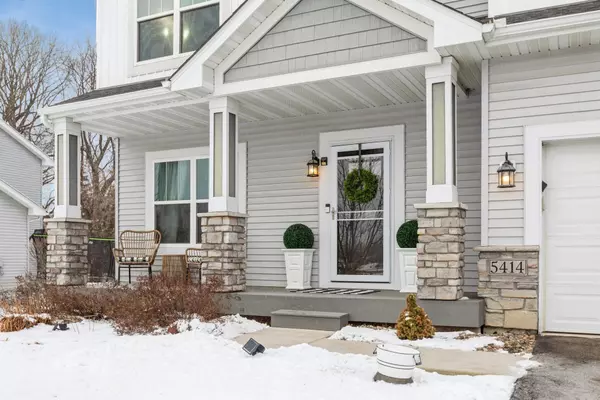5414 Snell CT SE Prior Lake, MN 55372
4 Beds
4 Baths
2,976 SqFt
OPEN HOUSE
Sat Feb 15, 11:00am - 12:30pm
UPDATED:
02/13/2025 11:04 AM
Key Details
Property Type Single Family Home
Sub Type Single Family Residence
Listing Status Active
Purchase Type For Sale
Square Footage 2,976 sqft
Price per Sqft $201
Subdivision Eagle Creek Estates
MLS Listing ID 6659957
Bedrooms 4
Full Baths 2
Half Baths 1
Three Quarter Bath 1
Year Built 2014
Annual Tax Amount $4,748
Tax Year 2024
Contingent None
Lot Size 0.280 Acres
Acres 0.28
Lot Dimensions .
Property Sub-Type Single Family Residence
Property Description
Location
State MN
County Scott
Zoning Residential-Single Family
Rooms
Basement Block, Drain Tiled, Finished
Dining Room Informal Dining Room
Interior
Heating Forced Air
Cooling Central Air
Fireplaces Number 1
Fireplace Yes
Appliance Dishwasher, Disposal, Gas Water Heater, Microwave, Refrigerator, Stainless Steel Appliances
Exterior
Parking Features Attached Garage
Garage Spaces 3.0
Fence Full, Wood
Roof Type Age Over 8 Years
Building
Lot Description Tree Coverage - Medium
Story Two
Foundation 936
Sewer City Sewer/Connected
Water City Water/Connected
Level or Stories Two
Structure Type Brick/Stone,Vinyl Siding
New Construction false
Schools
School District Prior Lake-Savage Area Schools





