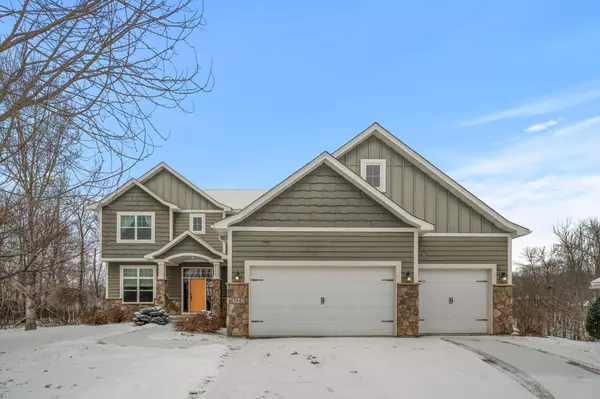3942 Obrien CT SW Prior Lake, MN 55372
5 Beds
5 Baths
4,627 SqFt
OPEN HOUSE
Sun Feb 16, 1:00pm - 3:00pm
UPDATED:
02/15/2025 04:28 PM
Key Details
Property Type Single Family Home
Sub Type Single Family Residence
Listing Status Contingent
Purchase Type For Sale
Square Footage 4,627 sqft
Price per Sqft $172
Subdivision Hickory Shores
MLS Listing ID 6670088
Bedrooms 5
Full Baths 1
Half Baths 2
Three Quarter Bath 2
HOA Fees $500/ann
Year Built 2012
Annual Tax Amount $7,052
Tax Year 2024
Contingent Inspection
Lot Size 0.330 Acres
Acres 0.33
Lot Dimensions Irregular
Property Sub-Type Single Family Residence
Property Description
Inside, you'll find expansive 10-foot ceilings on the main level, highlighted by a floor-to-ceiling see-through fireplace, rich knotty alder cabinetry, and a massive granite island perfect for gathering. The inviting hearth room, stylish dinette with a wet bar, spacious mudroom and dual zone heating and cooling add to the home's thoughtful design.
The upper level is a retreat of its own, featuring five generously sized bedrooms, a charming Jack & Jill bathroom, and a primary suite with a walk-thru closet leading to the attached laundry room—a game-changer for everyday convenience.
Looking for entertainment space? The newly finished walkout basement is a showstopper, complete with high-end finishes, a cozy fireplace, a 3-zone audio and entertainment system (stays with the home), and a second kitchen—ideal for hosting game nights, movie marathons, or guests.
This is not your typical large-production build—every detail is upscale, custom, and high quality. If you're looking for a home that truly has it all, this is the one!
Location
State MN
County Scott
Zoning Residential-Single Family
Body of Water Crystal
Rooms
Basement Drain Tiled, Finished, Full, Concrete, Sump Pump, Walkout
Dining Room Informal Dining Room, Kitchen/Dining Room
Interior
Heating Forced Air
Cooling Central Air
Fireplaces Number 3
Fireplaces Type Two Sided, Family Room, Gas, Living Room
Fireplace Yes
Appliance Air-To-Air Exchanger, Cooktop, Dishwasher, Double Oven, Exhaust Fan, Humidifier, Gas Water Heater, Refrigerator, Stainless Steel Appliances, Wall Oven, Washer, Water Softener Owned
Exterior
Parking Features Attached Garage, Asphalt
Garage Spaces 3.0
Pool None
Waterfront Description Dock,Lake View
Roof Type Age 8 Years or Less,Asphalt
Building
Lot Description Irregular Lot, Tree Coverage - Medium
Story Two
Foundation 1483
Sewer City Sewer/Connected
Water City Water/Connected
Level or Stories Two
Structure Type Brick/Stone,Fiber Cement
New Construction false
Schools
School District Prior Lake-Savage Area Schools
Others
HOA Fee Include Professional Mgmt,Security
Restrictions Mandatory Owners Assoc
Virtual Tour https://listing.millcityteam.com/ut/3942_Obrien_Court_SW.html





