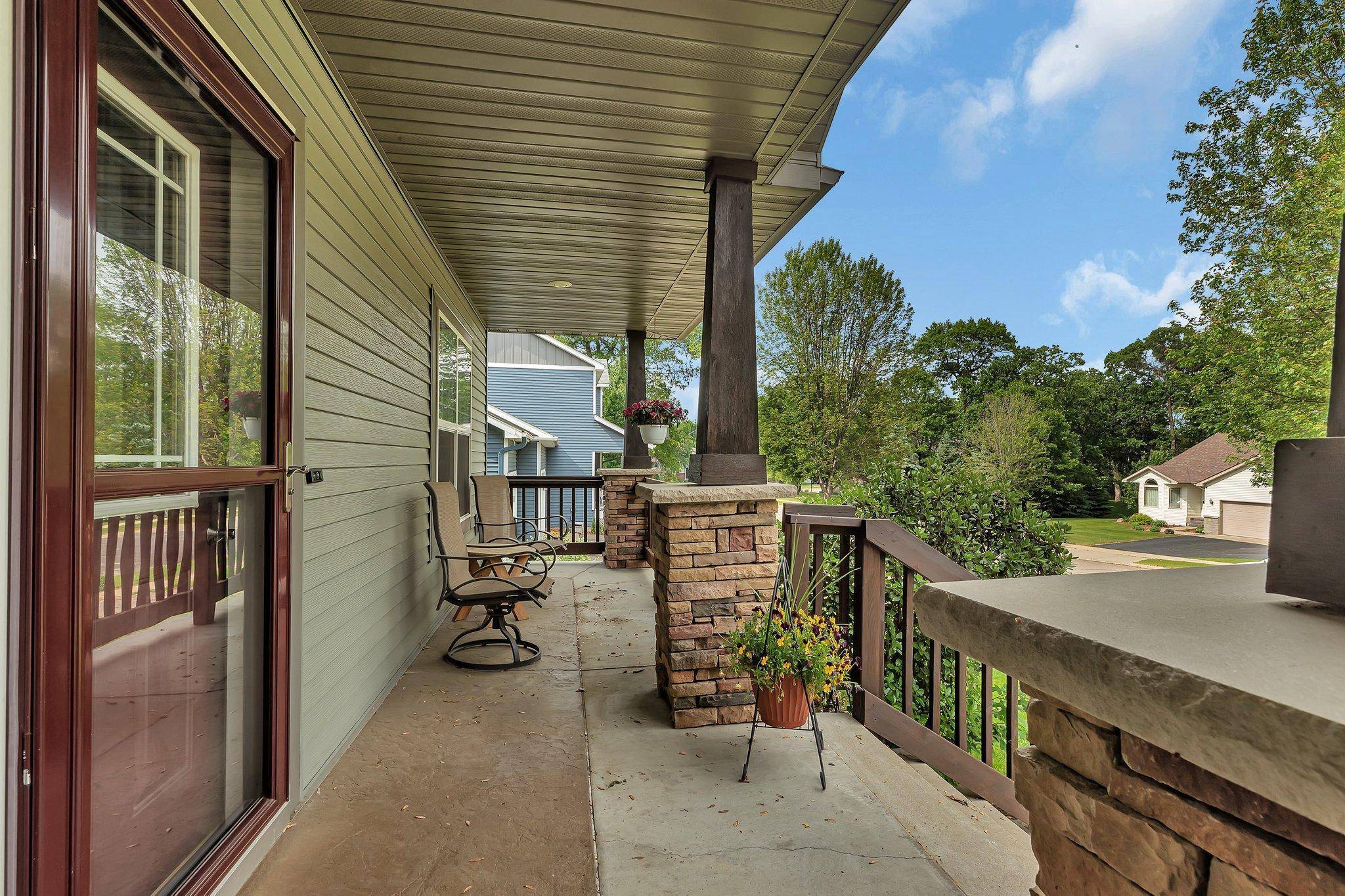613 19th AVE SE Saint Cloud, MN 56304
5 Beds
4 Baths
2,985 SqFt
UPDATED:
Key Details
Property Type Single Family Home
Sub Type Single Family Residence
Listing Status Coming Soon
Purchase Type For Sale
Square Footage 2,985 sqft
Price per Sqft $137
MLS Listing ID 6739984
Bedrooms 5
Full Baths 2
Half Baths 1
Three Quarter Bath 1
Year Built 2004
Annual Tax Amount $5,308
Tax Year 2025
Contingent None
Lot Size 0.270 Acres
Acres 0.27
Lot Dimensions 130x89x130x89
Property Sub-Type Single Family Residence
Property Description
Upstairs, you'll find four well-appointed bedrooms, including a spacious primary suite with beautiful natural light, a corner soaking tub, and a private en suite bathroom. The finished lower level offers additional living space with a large recreation room, fifth bedroom, and full bathroom—perfect for guests or a home office. Outdoor features include a welcoming front porch, a beautifully landscaped backyard with mature trees offering privacy, a custom stone paver patio with a walkway leading to a built-in fire pit, and an in-ground sprinkler system. A heated and insulated 3-car garage completes this exceptional property. This home presents a rare opportunity to enjoy quality craftsmanship, modern amenities, and a highly livable layout in a sought-after location.
Location
State MN
County Benton
Zoning Residential-Single Family
Rooms
Basement Finished, Full
Dining Room Kitchen/Dining Room
Interior
Heating Forced Air, Fireplace(s)
Cooling Central Air
Fireplaces Number 1
Fireplaces Type Living Room
Fireplace Yes
Appliance Air-To-Air Exchanger, Dishwasher, Microwave, Range, Refrigerator
Exterior
Parking Features Attached Garage, Heated Garage, Insulated Garage
Garage Spaces 3.0
Roof Type Age 8 Years or Less
Building
Lot Description Irregular Lot
Story Two
Foundation 1080
Sewer City Sewer/Connected
Water City Water/Connected
Level or Stories Two
Structure Type Metal Siding
New Construction false
Schools
School District St. Cloud





