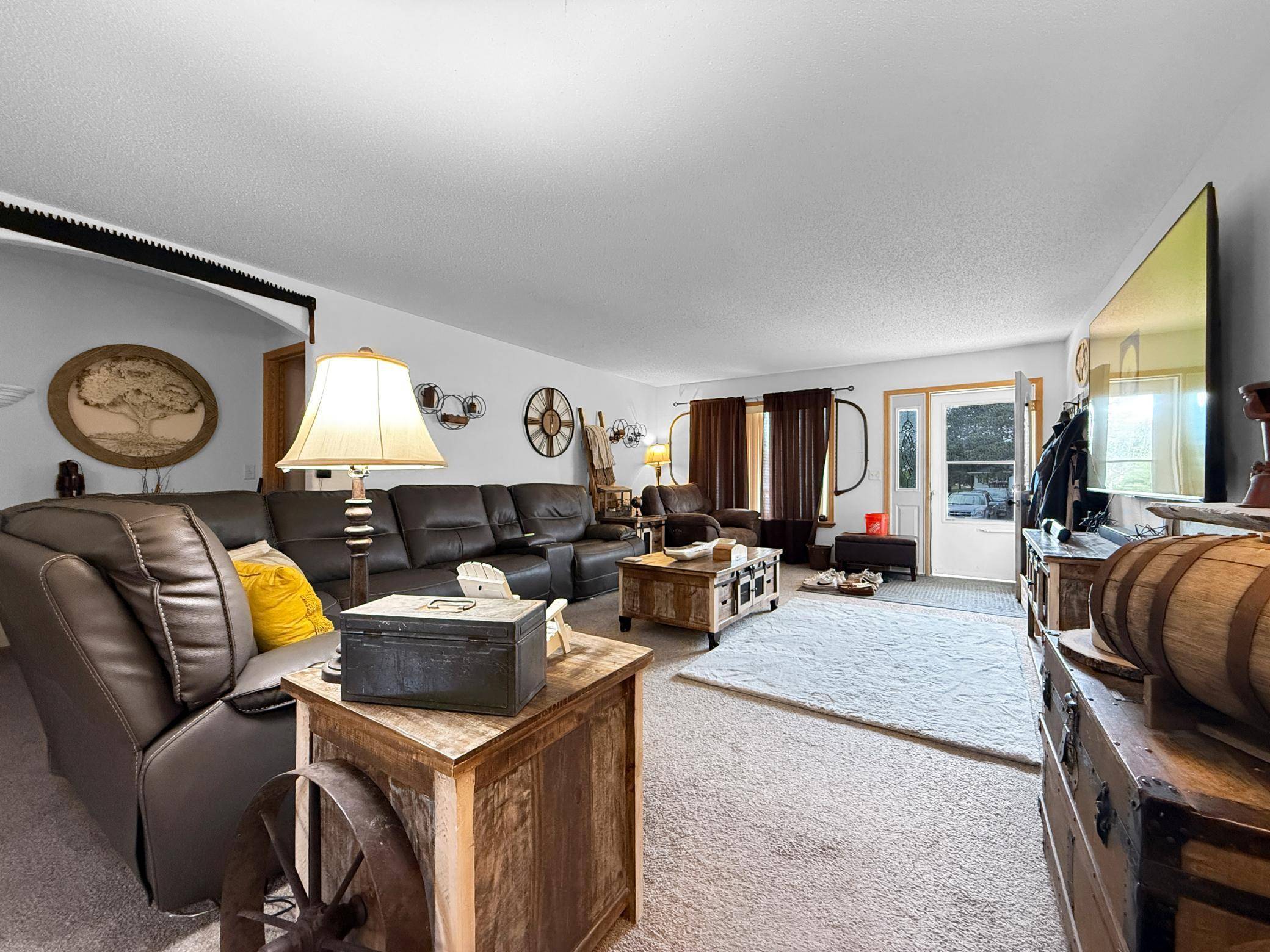REQUEST A TOUR If you would like to see this home without being there in person, select the "Virtual Tour" option and your agent will contact you to discuss available opportunities.
In-PersonVirtual Tour
$ 349,900
Est. payment /mo
New
1012 Patricia LN NW Bagley, MN 56621
4,936 SqFt
UPDATED:
Key Details
Property Type Multi-Family
Sub Type Duplex Side by Side
Listing Status Active
Purchase Type For Sale
Square Footage 4,936 sqft
Price per Sqft $70
Subdivision Del Lynn Acres
MLS Listing ID 6740282
Year Built 2004
Annual Tax Amount $6,056
Tax Year 2025
Contingent None
Lot Size 0.430 Acres
Acres 0.43
Lot Dimensions 69x181x130x206
Property Sub-Type Duplex Side by Side
Property Description
Incredible Investment Opportunity – Twin Home with Over 4,800 Total Sq Ft!
This spacious twin home offers over 4,800 square feet of total living space—each unit featuring 3 bedrooms, 2 bathrooms, main-level laundry, and a single attached garage. Enjoy the generous layout with large front and back decks, perfect for relaxing or entertaining, and a spacious lower-level family room for added living space.
Live in one unit and rent out the other to help offset your mortgage—what a smart and affordable choice at just $175,000 per unit! Whether you're looking for a primary residence, income property, or multi-generational setup, this home delivers value and versatility.
This spacious twin home offers over 4,800 square feet of total living space—each unit featuring 3 bedrooms, 2 bathrooms, main-level laundry, and a single attached garage. Enjoy the generous layout with large front and back decks, perfect for relaxing or entertaining, and a spacious lower-level family room for added living space.
Live in one unit and rent out the other to help offset your mortgage—what a smart and affordable choice at just $175,000 per unit! Whether you're looking for a primary residence, income property, or multi-generational setup, this home delivers value and versatility.
Location
State MN
County Clearwater
Zoning Residential-Multi-Family
Rooms
Basement Egress Window(s), Finished, Full
Interior
Heating Forced Air
Fireplace No
Exterior
Garage Spaces 2.0
Building
Story One
Foundation 2448
Sewer City Sewer/Connected
Water City Water/Connected
Level or Stories One
Structure Type Vinyl Siding
New Construction false
Schools
School District Clearbrook-Gonvick
Listed by Robert Elliott • Grimes Realty





