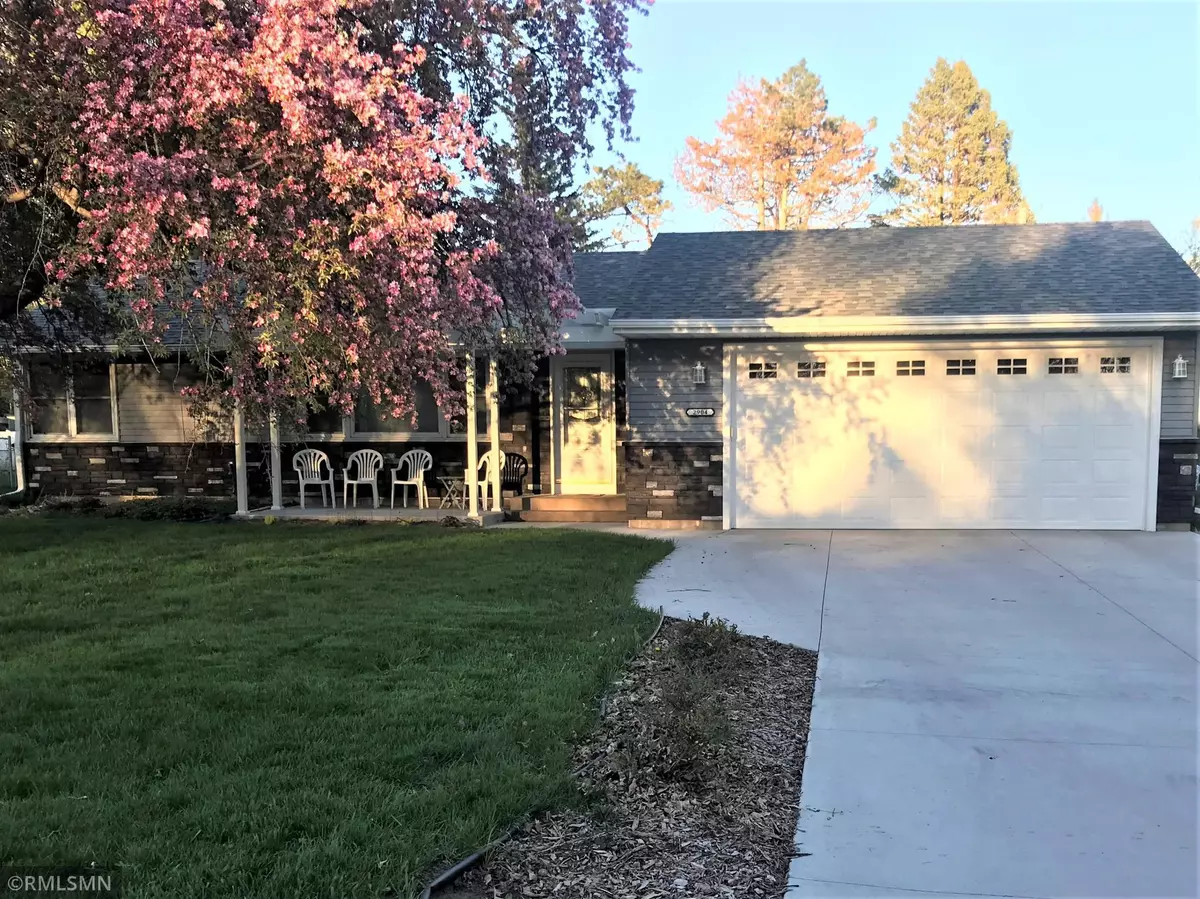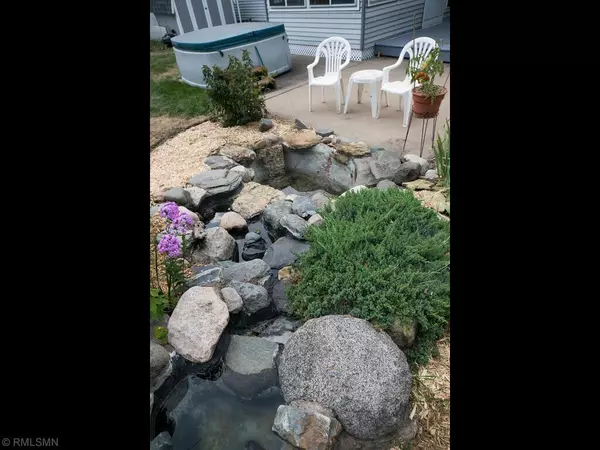$345,000
$325,000
6.2%For more information regarding the value of a property, please contact us for a free consultation.
2904 Sheldon ST Roseville, MN 55113
3 Beds
2 Baths
1,690 SqFt
Key Details
Sold Price $345,000
Property Type Single Family Home
Sub Type Single Family Residence
Listing Status Sold
Purchase Type For Sale
Square Footage 1,690 sqft
Price per Sqft $204
Subdivision Roseville Terrace 3
MLS Listing ID 6046726
Sold Date 09/15/21
Bedrooms 3
Full Baths 1
Three Quarter Bath 1
Year Built 1953
Annual Tax Amount $3,782
Tax Year 2021
Contingent None
Lot Size 0.270 Acres
Acres 0.27
Lot Dimensions 75x157
Property Description
Enjoy main floor living with 3+ bedrooms (2 on main), 4th bedroom can be added by adding a
wall with a door, 1 full, 1 - ¾ bath, living room and 2 family rooms. sunroom, maintenance free
exterior, two – 2 car garages, 1 attached with 8' garage door to access the back detached 2 car
garage. Best of all its location to shopping, parks, ½ mile from the beach and great location in
Roseville. 2021 new fireplace to be installed in mid Aug. 2019 new roof and gutters, attached 2
car garage, concrete driveway, front concrete patio with pergola. Approx. 2017 or 18 attic
insulated. 2011 updated electrical with surge protector, plumbing, egress windows, drain tile,
Delta membrane wrap and granite countertop in the kitchen. Put your own mark on the sunroom
while viewing the beautifully landscaped yard with a waterfall into the pond, many flowering
plants, fruit trees and berries. You will love to be home! Professional photos coming 8-4-21.
Location
State MN
County Ramsey
Zoning Residential-Single Family
Rooms
Basement Block, Drain Tiled, Egress Window(s), Finished, Full, Sump Pump
Dining Room Living/Dining Room
Interior
Heating Forced Air
Cooling Central Air
Fireplaces Number 1
Fireplaces Type Family Room, Gas
Fireplace Yes
Appliance Dishwasher, Disposal, Dryer, Exhaust Fan, Freezer, Gas Water Heater, Microwave, Range, Refrigerator, Washer
Exterior
Parking Features Attached Garage, Detached, Concrete, Garage Door Opener, Multiple Garages
Garage Spaces 4.0
Fence Chain Link, Full, Privacy, Vinyl
Roof Type Age 8 Years or Less,Composition
Building
Lot Description Tree Coverage - Medium
Story One
Foundation 860
Sewer City Sewer/Connected
Water City Water/Connected
Level or Stories One
Structure Type Brick/Stone,Steel Siding
New Construction false
Schools
School District Mounds View
Read Less
Want to know what your home might be worth? Contact us for a FREE valuation!

Our team is ready to help you sell your home for the highest possible price ASAP





