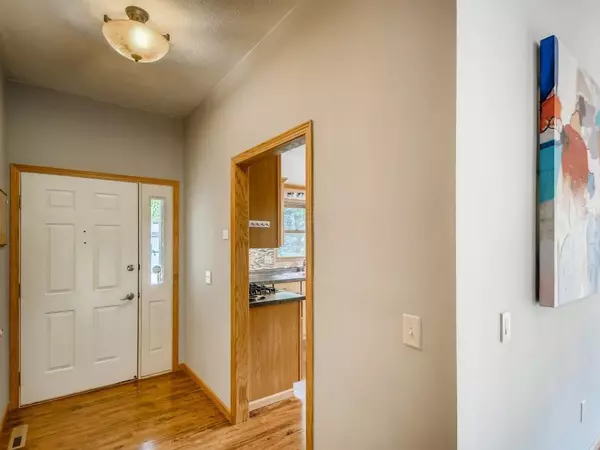$394,100
$384,900
2.4%For more information regarding the value of a property, please contact us for a free consultation.
12410 52nd AVE N Plymouth, MN 55442
3 Beds
2 Baths
1,850 SqFt
Key Details
Sold Price $394,100
Property Type Single Family Home
Sub Type Single Family Residence
Listing Status Sold
Purchase Type For Sale
Square Footage 1,850 sqft
Price per Sqft $213
Subdivision Creekwood Hills 3Rd Add
MLS Listing ID 6074365
Sold Date 09/17/21
Bedrooms 3
Full Baths 1
Three Quarter Bath 1
Year Built 1985
Annual Tax Amount $3,820
Tax Year 2021
Contingent None
Lot Size 0.400 Acres
Acres 0.4
Lot Dimensions 87x187x80x188
Property Description
Beautifully renovated three-level split walking out to a spacious landscaped yard, deck & patio, large fenced garden, and even a babbling brook! This home is situated on a spacious .40 acre lot with mature trees on a quiet cul-de-sac. Stainless appliances, tiled backsplash, oak cabinetry, paneled doors throughout, new skylight in main bath with heated tiled floors and soaking tub. Buy with confidence: AC (2021), H2O heater (2017), furnace (2015), newer appliances and almost all newer windows. Fenced yard, newer shed and insulated garage. Amazing location … just steps to trails and parks! Find the smart & efficient floor plan in listing Supplements.
Location
State MN
County Hennepin
Zoning Residential-Single Family
Rooms
Basement Drain Tiled, Egress Window(s), Full, Sump Pump, Walkout
Dining Room Informal Dining Room
Interior
Heating Forced Air
Cooling Central Air
Fireplaces Number 1
Fireplaces Type Brick, Family Room, Wood Burning
Fireplace Yes
Appliance Dishwasher, Disposal, Dryer, Microwave, Range, Refrigerator, Washer, Water Softener Owned
Exterior
Parking Features Attached Garage, Asphalt
Garage Spaces 2.0
Fence Chain Link, Partial
Pool None
Roof Type Asphalt
Building
Lot Description Irregular Lot, Tree Coverage - Medium
Story Three Level Split
Foundation 1200
Sewer City Sewer/Connected
Water City Water/Connected
Level or Stories Three Level Split
Structure Type Vinyl Siding
New Construction false
Schools
School District Robbinsdale
Read Less
Want to know what your home might be worth? Contact us for a FREE valuation!

Our team is ready to help you sell your home for the highest possible price ASAP





