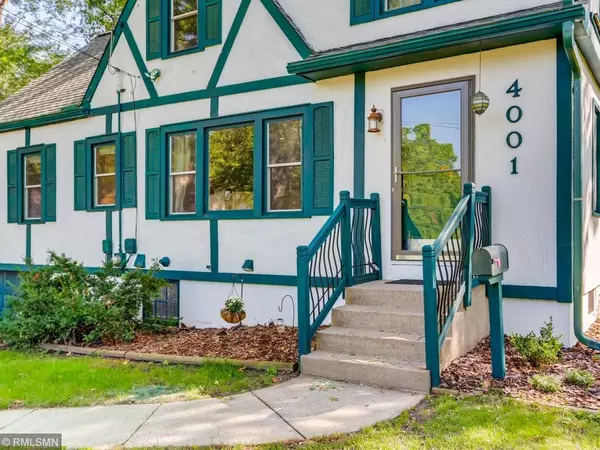$317,000
$275,000
15.3%For more information regarding the value of a property, please contact us for a free consultation.
4001 52nd AVE N Brooklyn Center, MN 55429
3 Beds
2 Baths
1,975 SqFt
Key Details
Sold Price $317,000
Property Type Single Family Home
Sub Type Single Family Residence
Listing Status Sold
Purchase Type For Sale
Square Footage 1,975 sqft
Price per Sqft $160
Subdivision Twin Lake Woods
MLS Listing ID 6101673
Sold Date 11/12/21
Bedrooms 3
Full Baths 1
Half Baths 1
Year Built 1945
Annual Tax Amount $2,972
Tax Year 2021
Contingent None
Lot Size 0.300 Acres
Acres 0.3
Lot Dimensions 110x222x75x142
Property Description
***Multiple Offers due 9/25 @ 10pm*** Beautiful 1.5 story, 3 bed, 2 bath home located in Brooklyn Center. This home boasts many highlights including newly remodeled bathrooms, stunning alder cabinets in the newly remodeled kitchen with stainless appliances, glass tile backsplash, slate tile and wainscoting in the dining room, new carpet upstairs, recessed lighting, hardwood flooring, gas fireplace, and so much more! The upper level half story is abundant in space giving you that second living room, master bedroom and large bath. Enjoy the secluded backyard with a privacy fence, play area and an abundance of shade trees all from the back deck. Not only does this home have a lot to offer, its surrounding neighborhoods do as well. You will find green space directly across the street, take a walk down the block to North Twin Lake public access, go a little farther and Twin Lake regional trail connects to downtown Robbinsdale & West Mississippi River Regional Trail!
Location
State MN
County Hennepin
Zoning Residential-Single Family
Rooms
Basement Full
Dining Room Eat In Kitchen, Kitchen/Dining Room
Interior
Heating Forced Air
Cooling Central Air
Fireplaces Number 1
Fireplace Yes
Appliance Dishwasher, Dryer, Microwave, Range, Refrigerator, Washer, Water Softener Owned
Exterior
Parking Features Tuckunder Garage
Garage Spaces 1.0
Fence Full, Privacy
Building
Lot Description Tree Coverage - Medium
Story One and One Half
Foundation 1040
Sewer City Sewer/Connected
Water City Water/Connected
Level or Stories One and One Half
Structure Type Stucco
New Construction false
Schools
School District Robbinsdale
Read Less
Want to know what your home might be worth? Contact us for a FREE valuation!

Our team is ready to help you sell your home for the highest possible price ASAP





