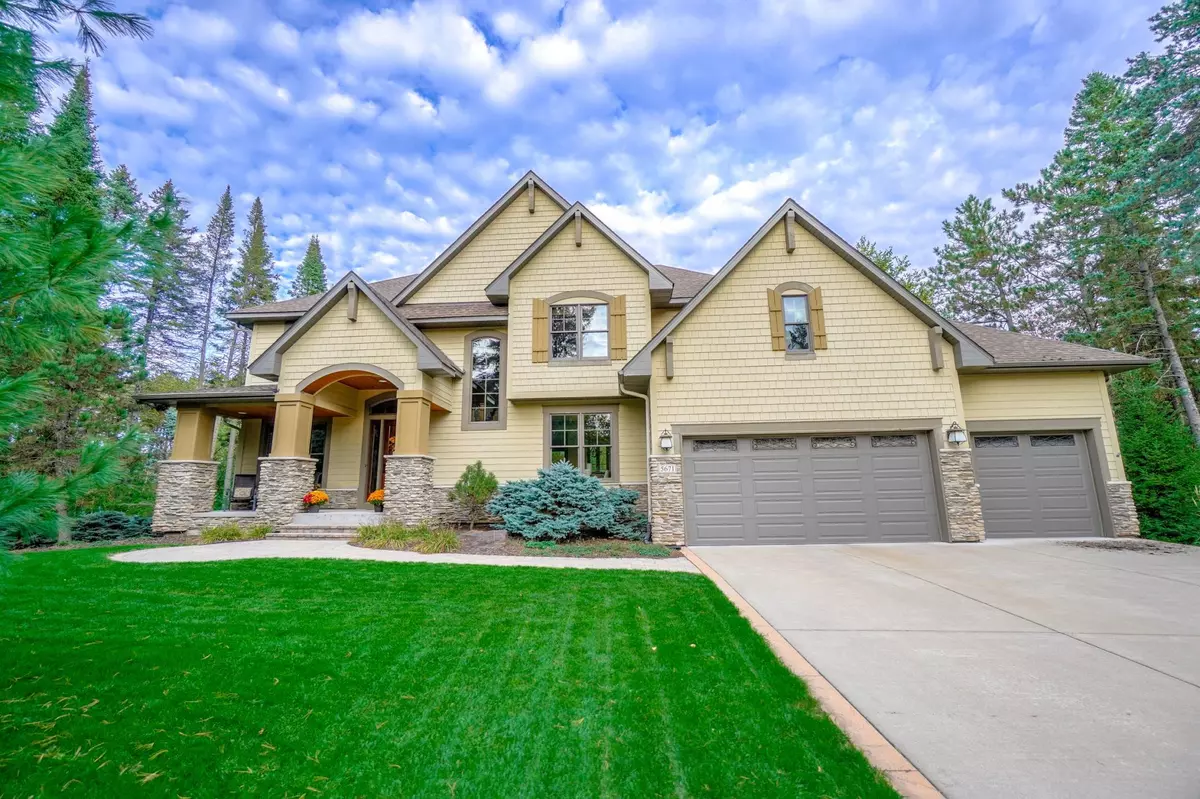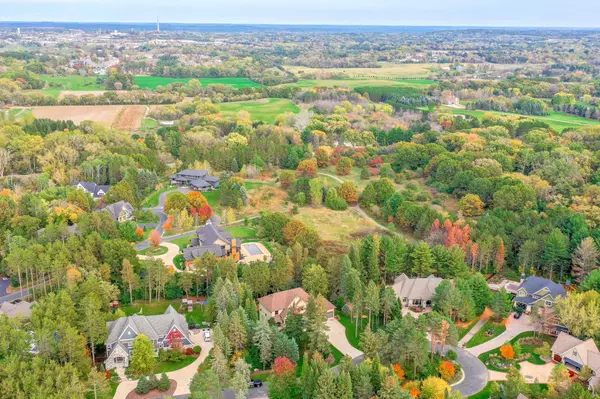$960,000
$950,000
1.1%For more information regarding the value of a property, please contact us for a free consultation.
5671 57th Street CIR N Lake Elmo, MN 55042
5 Beds
5 Baths
4,792 SqFt
Key Details
Sold Price $960,000
Property Type Single Family Home
Sub Type Single Family Residence
Listing Status Sold
Purchase Type For Sale
Square Footage 4,792 sqft
Price per Sqft $200
Subdivision Discover Crossing
MLS Listing ID 6110433
Sold Date 12/03/21
Bedrooms 5
Full Baths 2
Half Baths 1
Three Quarter Bath 2
HOA Fees $158/qua
Year Built 2007
Annual Tax Amount $10,100
Tax Year 2021
Contingent None
Lot Size 0.800 Acres
Acres 0.8
Lot Dimensions 82x81x226x153x213
Property Description
Here is a wonderful opportunity to buy in the amazing neighborhood of Discover Crossing. For those who appreciate a modern rural setting, this home is located near shopping, schools, restaurants and health centers. There is a community feel with personal privacy. The home is stunning, with custom features such as archways, Knotty Alder millwork, an open concept floor plan and much more. On the main floor there is a beautiful living and eating area, a separate dining room, a gourmet kitchen, stone surround fireplace with built-ins, a laundry room, and a mudroom! The upstairs boasts four bedrooms, all with walk-in closets and three bathrooms. The lower level has a fifth bedroom and bonus room/workout room along with a billiard room, wetbar, family room, fireplace, built-in entertainment center, and a sauna and 3/4 bath. The exterior has a deck and 3-season porch, and well maintained landscaping. Enjoy the trails, wildlife, landscape, and privacy of Discover Crossing!
Location
State MN
County Washington
Zoning Residential-Single Family
Rooms
Basement Daylight/Lookout Windows, Drain Tiled, Finished, Full, Sump Pump, Walkout
Dining Room Eat In Kitchen, Informal Dining Room, Kitchen/Dining Room, Separate/Formal Dining Room
Interior
Heating Forced Air
Cooling Central Air
Fireplaces Number 2
Fireplaces Type Family Room, Gas, Other, Stone, Wood Burning
Fireplace Yes
Appliance Air-To-Air Exchanger, Central Vacuum, Cooktop, Dishwasher, Disposal, Dryer, Exhaust Fan, Humidifier, Microwave, Refrigerator, Wall Oven, Washer, Water Softener Owned
Exterior
Parking Features Attached Garage, Concrete, Garage Door Opener
Garage Spaces 3.0
Roof Type Age 8 Years or Less,Asphalt
Building
Story Two
Foundation 1623
Sewer Shared Septic
Water City Water/Connected
Level or Stories Two
Structure Type Brick/Stone,Fiber Cement
New Construction false
Schools
School District Stillwater
Others
HOA Fee Include Lawn Care,Shared Amenities
Read Less
Want to know what your home might be worth? Contact us for a FREE valuation!

Our team is ready to help you sell your home for the highest possible price ASAP





