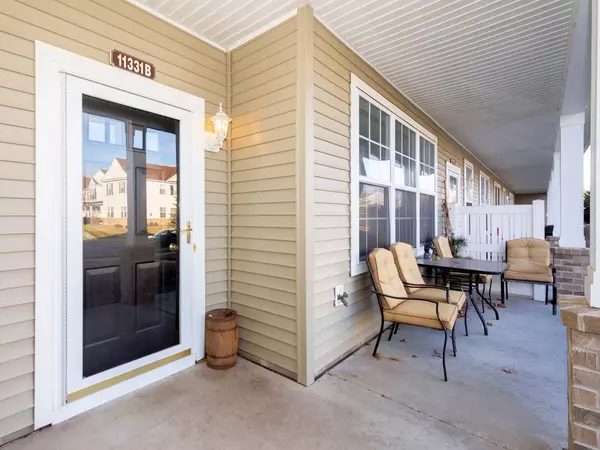$215,000
$220,000
2.3%For more information regarding the value of a property, please contact us for a free consultation.
11331 Aberdeen CIR NE #B Blaine, MN 55449
3 Beds
2 Baths
1,563 SqFt
Key Details
Sold Price $215,000
Property Type Townhouse
Sub Type Townhouse Side x Side
Listing Status Sold
Purchase Type For Sale
Square Footage 1,563 sqft
Price per Sqft $137
Subdivision Cic 99 Durham Green
MLS Listing ID 5026259
Sold Date 03/29/19
Bedrooms 3
Full Baths 1
Half Baths 1
HOA Fees $246/mo
Year Built 2002
Annual Tax Amount $1,741
Tax Year 2018
Contingent None
Property Description
Comfort & convenience at the most affordable 3-bed townhouse for miles around! This updated unit offers an open floorplan that's perfect for entertaining. Private space is upstairs, where a spacious master bedroom provides a great escape. The nearby laundry room will spoil you! Enjoy the “country-club” lifestyle at Club West, where the clubhouse is a short stroll away, and the amenities are aplenty (see supp). Central Ave (Hwy 65) offers shopping & entertainment galore & e-z freeway access.
Location
State MN
County Anoka
Zoning Residential-Single Family
Rooms
Family Room Amusement/Party Room, Club House
Basement None
Dining Room Informal Dining Room
Interior
Heating Forced Air
Cooling Central Air
Fireplace No
Appliance Dishwasher, Disposal, Dryer, Exhaust Fan, Microwave, Range, Washer
Exterior
Parking Features Attached Garage, Asphalt
Garage Spaces 2.0
Fence None
Pool Below Ground, Outdoor Pool, Shared
Roof Type Age 8 Years or Less, Asphalt, Pitched
Building
Lot Description Public Transit (w/in 6 blks), Zero Lot Line
Story Two
Foundation 614
Sewer City Sewer/Connected
Water City Water/Connected
Level or Stories Two
Structure Type Brick/Stone, Vinyl Siding
New Construction false
Schools
School District Anoka-Hennepin
Others
HOA Fee Include Maintenance Structure, Hazard Insurance, Professional Mgmt, Trash, Shared Amenities, Lawn Care, Water
Restrictions Mandatory Owners Assoc,Pets - Cats Allowed,Pets - Dogs Allowed,Pets - Number Limit,Rental Restrictions May Apply
Read Less
Want to know what your home might be worth? Contact us for a FREE valuation!

Our team is ready to help you sell your home for the highest possible price ASAP





