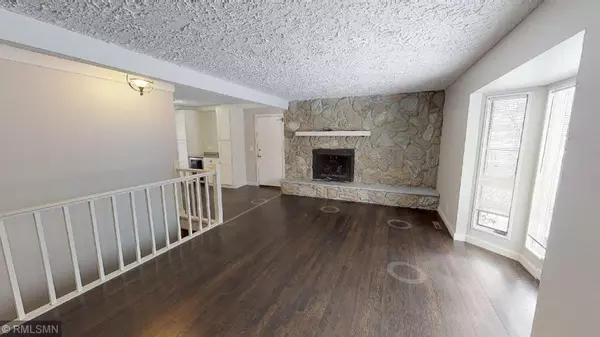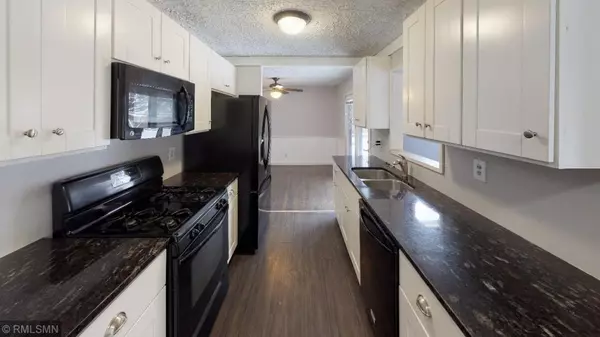$243,500
$249,900
2.6%For more information regarding the value of a property, please contact us for a free consultation.
1616 121st AVE NE Blaine, MN 55449
2 Beds
2 Baths
2,130 SqFt
Key Details
Sold Price $243,500
Property Type Single Family Home
Sub Type Single Family Residence
Listing Status Sold
Purchase Type For Sale
Square Footage 2,130 sqft
Price per Sqft $114
Subdivision Donnays Northwood 4Th
MLS Listing ID 5211629
Sold Date 05/22/19
Bedrooms 2
Full Baths 1
Three Quarter Bath 1
Year Built 1971
Annual Tax Amount $2,432
Tax Year 2018
Contingent None
Lot Size 0.290 Acres
Acres 0.29
Lot Dimensions 80x180
Property Description
Charming 2BR/2BA Blaine home on a corner lot w/a heated/in-ground pool! Close to Ivy Hills Park & Northwoods Park with easy access to the highway for those who commute! Spacious living rm that includes a cozy frplc w/stone surround and a bay window providing tons of natural light! Hdwd floors lead into the galley kitchen featuring white cabinets, granite countertops, built-in serving buffet space w/beverage fridge and a gas range--appliances included, adjoining dining rm w/a walkout to the patio and a cutout view into the porch! Relax and enjoy panoramic views of the yard and pool in the screen porch w/vaulted wood plank ceilings, wood stove and wood plank feature wall! The main level of this charming home for sale in Blaine also includes two bedrooms and a full bathroom! The finished LL family rm, office/den space w/wood stove and stone surround, --plenty of rm to add an additional BR and a 3/4 bathroom too! 2 car garage, storage shed, + more!
Location
State MN
County Anoka
Zoning Residential-Single Family
Rooms
Basement Daylight/Lookout Windows, Finished, Full
Dining Room Eat In Kitchen, Separate/Formal Dining Room
Interior
Heating Forced Air
Cooling Central Air
Fireplaces Number 1
Fireplaces Type Living Room
Fireplace Yes
Appliance Disposal, Dryer, Range, Refrigerator, Washer
Exterior
Parking Features Attached Garage, Asphalt
Garage Spaces 2.0
Fence Privacy, Wood
Pool Below Ground, Heated, Outdoor Pool
Building
Lot Description Corner Lot
Story One
Foundation 1043
Sewer City Sewer/Connected
Water City Water/Connected
Level or Stories One
Structure Type Metal Siding,Vinyl Siding
New Construction false
Schools
School District Anoka-Hennepin
Read Less
Want to know what your home might be worth? Contact us for a FREE valuation!

Our team is ready to help you sell your home for the highest possible price ASAP





