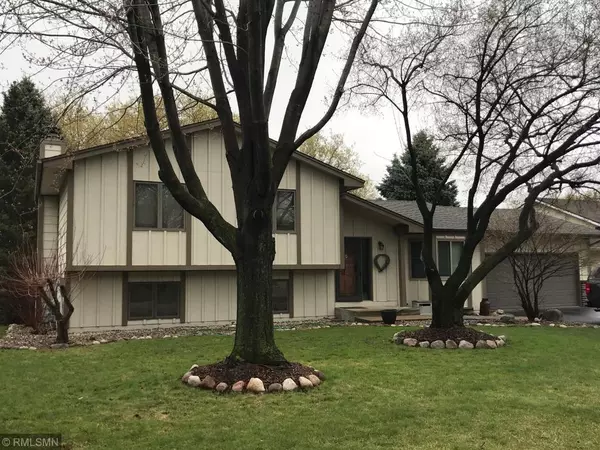$332,000
$349,900
5.1%For more information regarding the value of a property, please contact us for a free consultation.
7570 Banning WAY Inver Grove Heights, MN 55077
3 Beds
3 Baths
2,160 SqFt
Key Details
Sold Price $332,000
Property Type Single Family Home
Sub Type Single Family Residence
Listing Status Sold
Purchase Type For Sale
Square Footage 2,160 sqft
Price per Sqft $153
Subdivision Inver Grove Estates
MLS Listing ID 5222961
Sold Date 08/29/19
Bedrooms 3
Full Baths 1
Three Quarter Bath 2
Year Built 1988
Annual Tax Amount $3,148
Tax Year 2019
Contingent None
Lot Size 0.310 Acres
Acres 0.31
Lot Dimensions 85x156x87x160
Property Description
A 4- Level Side to Side Split w ALL levels Finished - Wonderful Home on a Tree Lined Incredible Lot! Beautiful Hardwood Floors throughout the Main Level, Newer Appliances, Granite Counter tops with an under mount sink, South Facing Window and Sliding Glass Doors Walking out to a Genuine Redwood 16'x14' Deck Overlooking a Huge Picture Perfect, Private Backyard. Updated Baths, New Carpet, New Mechanicals, Generous room sizes, Three Bedrooms on one Level, Spacious Lower Level walkout with a Stone Wood Burning Fireplace Plus Finished 4th Level w Garden Level window for Fun or Extra Storage. Quality throughout, Amazing Views of the Trees and Landscaping Plus a Charming Neighborhood. Handy 12' x 10' utility shed - Take a look at the Updates: New(er) carpet throughout - Paint - Water Softener 2018 - Furnace/AC 2018 - H2O Heater 2015 - Refrigerator 2018 - Roof 2010 - Granite Kitchen Tops 2007 - Ceramic Tile Back splash 2007 -
Washer/Dryer/Freezer All Included - This One is Move-In Ready!
Location
State MN
County Dakota
Zoning Residential-Single Family
Rooms
Basement Block, Daylight/Lookout Windows, Drain Tiled, Finished
Dining Room Breakfast Area, Eat In Kitchen, Kitchen/Dining Room
Interior
Heating Forced Air
Cooling Central Air
Fireplaces Number 1
Fireplaces Type Family Room, Wood Burning
Fireplace Yes
Appliance Dishwasher, Disposal, Dryer, Freezer, Microwave, Range, Refrigerator, Washer, Water Softener Owned
Exterior
Parking Features Attached Garage, Asphalt, Garage Door Opener
Garage Spaces 2.0
Roof Type Age Over 8 Years, Asphalt
Building
Lot Description Public Transit (w/in 6 blks), Tree Coverage - Light
Story Four or More Level Split
Foundation 1176
Sewer City Sewer/Connected
Water City Water/Connected
Level or Stories Four or More Level Split
Structure Type Fiber Board
New Construction false
Schools
School District Inver Grove Hts. Community Schools
Read Less
Want to know what your home might be worth? Contact us for a FREE valuation!

Our team is ready to help you sell your home for the highest possible price ASAP





