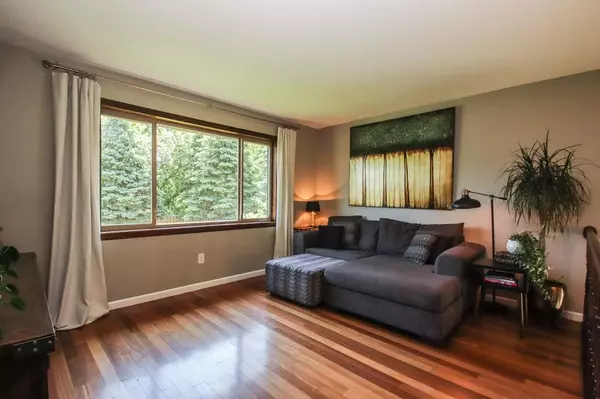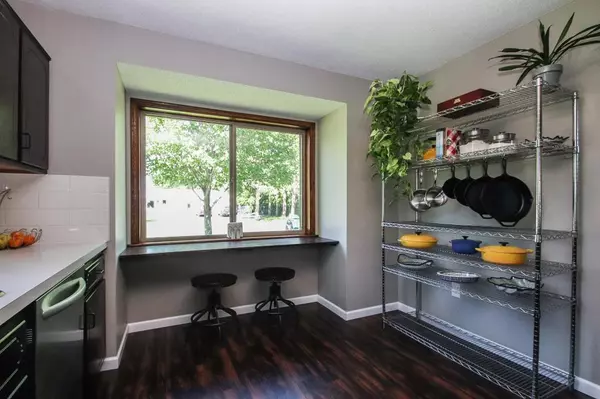$270,000
$264,888
1.9%For more information regarding the value of a property, please contact us for a free consultation.
7188 Sunrise DR Lino Lakes, MN 55014
3 Beds
2 Baths
1,728 SqFt
Key Details
Sold Price $270,000
Property Type Single Family Home
Sub Type Single Family Residence
Listing Status Sold
Purchase Type For Sale
Square Footage 1,728 sqft
Price per Sqft $156
Subdivision Sunnygate 2Nd Add
MLS Listing ID 5243678
Sold Date 07/15/19
Bedrooms 3
Full Baths 1
Three Quarter Bath 1
Year Built 1991
Annual Tax Amount $3,124
Tax Year 2019
Contingent None
Lot Size 10,454 Sqft
Acres 0.24
Lot Dimensions W80x135
Property Description
Make your someday dreams come true! You'll love this light, bright home with modern decor! Enjoy the open layout with Brazilian cherry floor in living room. Spacious kitchen has breakfast bar & features striking espresso cabinets and stainless appliances, double oven gas range, pass-thru to dining room. Master BR features walk-in closet and walks-thru to bath with with integrated-sink/countertop & tile backsplash. Gorgeous landscaped yard with mature trees, wood-chipped perennial gardens and two raised garden beds. Backyard is fully fenced-in, has lots of open green-space for playing, a small fire ring and storage shed. Enjoy summer evenings relaxing on the 16x12 deck with brand new boards. Basement features large storage space and room for a workshop! Updated lighting fixtures and decorator paint colors throughout. New roof 2017, furnace 2014, window inserts 2010. Fantastic established neighborhood close to schools, shopping, restaurants, gym, parks! Quick close available!
Location
State MN
County Anoka
Zoning Residential-Single Family
Rooms
Basement Block, Daylight/Lookout Windows, Drain Tiled, Egress Window(s), Finished, Full
Dining Room Breakfast Area, Eat In Kitchen, Informal Dining Room, Separate/Formal Dining Room
Interior
Heating Forced Air
Cooling Central Air
Fireplace No
Appliance Dishwasher, Disposal, Dryer, Microwave, Range, Refrigerator, Washer, Water Softener Owned
Exterior
Parking Features Attached Garage, Asphalt, Garage Door Opener
Garage Spaces 2.0
Fence Chain Link, Full, Privacy
Roof Type Age 8 Years or Less,Asphalt,Pitched
Building
Lot Description Public Transit (w/in 6 blks), Tree Coverage - Light
Story Four or More Level Split
Foundation 942
Sewer City Sewer/Connected
Water City Water/Connected
Level or Stories Four or More Level Split
Structure Type Wood Siding
New Construction false
Schools
School District Centennial
Read Less
Want to know what your home might be worth? Contact us for a FREE valuation!

Our team is ready to help you sell your home for the highest possible price ASAP





