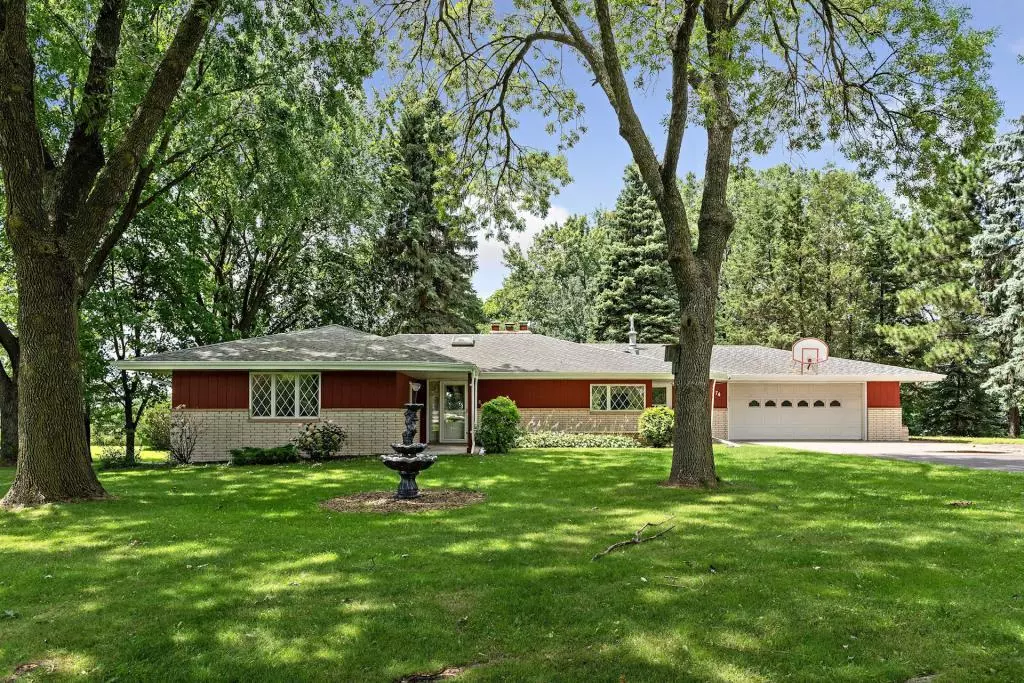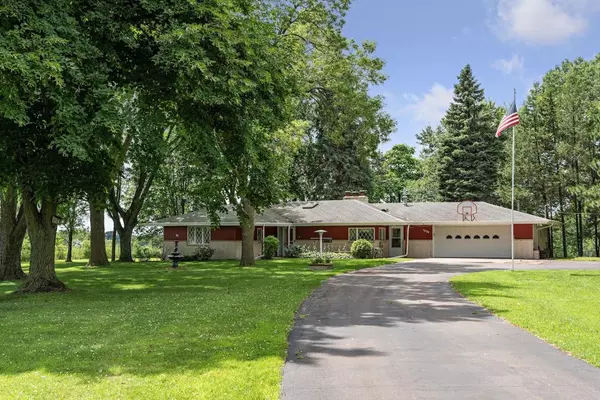$407,000
$424,900
4.2%For more information regarding the value of a property, please contact us for a free consultation.
1474 Floral DR W Arden Hills, MN 55112
4 Beds
4 Baths
3,061 SqFt
Key Details
Sold Price $407,000
Property Type Single Family Home
Sub Type Single Family Residence
Listing Status Sold
Purchase Type For Sale
Square Footage 3,061 sqft
Price per Sqft $132
Subdivision Section 22 Town 30 Range 23
MLS Listing ID 5271044
Sold Date 11/22/19
Bedrooms 4
Full Baths 1
Half Baths 2
Three Quarter Bath 1
Year Built 1966
Annual Tax Amount $3,660
Tax Year 2018
Contingent None
Lot Size 2.240 Acres
Acres 2.24
Lot Dimensions 351x627x515
Property Description
OPPORTUNITIES AWAIT! RARE FIND-OVER 2+ ACRES OF BEAUTIFUL MATURE TREED LAND, AMAZING SKYLINE CITY VIEWS, LOCATED IN THE HEART OF ARDEN HILLS AT THE END OF A QUIET STREET. CUSTOM BUILT FOR WHEELCHAIR ACCESSIBILITY BY THIS ORIGINAL OWNER. MUCH THOUGHT WENT IN TO THE DESIGN & USABILITY OF THE HOME. FEATURES INCLUDE: ELEVATOR, "SURE HANDS" CEILING LIFT SYSTEM IN THE MST BR AND "HANDI MOVE" LIFT IN MAIN BATH (CAN EASILY BE REMOVED IF NOT NEEDED), TORGINAL FLOORING UNDER CARPET, NO STEP EXTERIOR ENTRY, LOWER LEVEL KITCHEN IS IDEAL FOR CAREGIVER, NANNY, EXTENDED FAMILY OR CONVENIENT ENTERTAINING. LIVING RM W/FULL BRICK FRPLC AND SKYLITE, KITCHEN HAS OVERSIZED WINDOW OVER SINK TO ENJOY THE FRONT YARD VIEWS, DINING AREA WITH BUILT IN BUFFET, MST BR W/ 1/2 BATH, 3 BR ON 1 LEVEL, 1/2 GUEST BATH, MUDROOM OFF GARAGE, WALKOUT LL W/LARGE FAM RM, 3/4 BATH, HUGE 4TH BR & 2ND KITCHEN OR WORKSHOP. COVERED BACK DECK TAKES FULL ADVANTAGE OF THE BEAUTY THIS PROPERTY HOLDS. WELCOME HOME TO THE POSSIBILITIES!
Location
State MN
County Ramsey
Zoning Residential-Single Family
Rooms
Basement Block, Daylight/Lookout Windows, Finished, Full, Walkout
Dining Room Informal Dining Room
Interior
Heating Forced Air
Cooling Central Air
Fireplaces Number 2
Fireplaces Type Brick, Electric, Family Room, Living Room, Wood Burning
Fireplace Yes
Appliance Dishwasher, Dryer, Microwave, Range, Refrigerator, Wall Oven, Washer
Exterior
Parking Features Attached Garage, Asphalt, Garage Door Opener, Heated Garage
Garage Spaces 2.0
Fence Partial
Roof Type Age Over 8 Years, Asphalt
Building
Lot Description Tree Coverage - Medium
Story One
Foundation 1632
Sewer City Sewer/Connected
Water City Water/Connected, Well
Level or Stories One
Structure Type Brick/Stone, Stucco, Wood Siding
New Construction false
Schools
School District Mounds View
Read Less
Want to know what your home might be worth? Contact us for a FREE valuation!

Our team is ready to help you sell your home for the highest possible price ASAP





