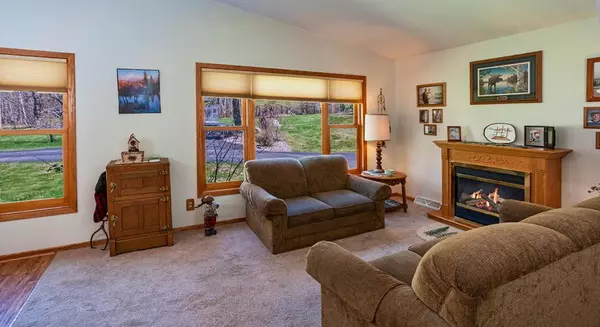$338,000
$350,000
3.4%For more information regarding the value of a property, please contact us for a free consultation.
4222 Caribou Lake RD Duluth, MN 55810
3 Beds
2 Baths
2,508 SqFt
Key Details
Sold Price $338,000
Property Type Single Family Home
Sub Type Single Family Residence
Listing Status Sold
Purchase Type For Sale
Square Footage 2,508 sqft
Price per Sqft $134
Subdivision Solway
MLS Listing ID 5278939
Sold Date 10/17/19
Bedrooms 3
Full Baths 2
Year Built 1979
Annual Tax Amount $3,272
Tax Year 2019
Contingent None
Lot Size 10.000 Acres
Acres 10.0
Lot Dimensions 330x1320
Property Description
Great opportunity for private, wooded acreage setting within minutes to Hermantown, mall and downtown! Spacious walkout three-level features 3BR's on one level, updated full bath with ceramic tile, separate tub & shower and dual sink vanity. Vaulted kitchen, dining & living room with patio door 18x9 deck/porch off dining. Spacious foyer/entry with ample storage and main floor office/den currently used as a exercise room, could be great for home business. Walkout lower level family room has newer carpet, 3/4 bath, and two additional bedrooms if needed. Finished laundry/sewing room complete with built in cabinets, utility sink and built in ironing board. Two car attached garage with lean to off back plus additional garage that is partially finished and has a wall heater. Semi-paved driveway, dog run/kennel and playhouse/swing set. New septic installed and Home Warranty included!!!
Location
State MN
County St. Louis
Zoning Residential-Single Family
Rooms
Basement Daylight/Lookout Windows, Finished, Full, Walkout
Interior
Heating Forced Air
Cooling None
Fireplace No
Appliance Dishwasher, Dryer, Exhaust Fan, Range, Washer
Exterior
Parking Features Attached Garage, Detached, Gravel, Asphalt, Garage Door Opener
Garage Spaces 3.0
Roof Type Asphalt
Building
Story Three Level Split
Foundation 1508
Sewer Private Sewer
Water Well
Level or Stories Three Level Split
Structure Type Wood Siding
New Construction false
Schools
School District Proctor
Read Less
Want to know what your home might be worth? Contact us for a FREE valuation!

Our team is ready to help you sell your home for the highest possible price ASAP





