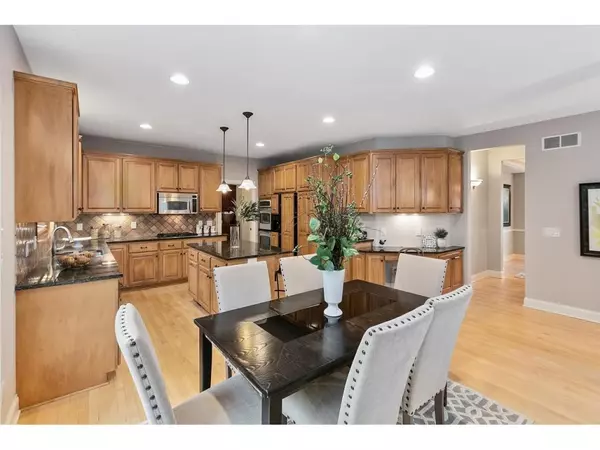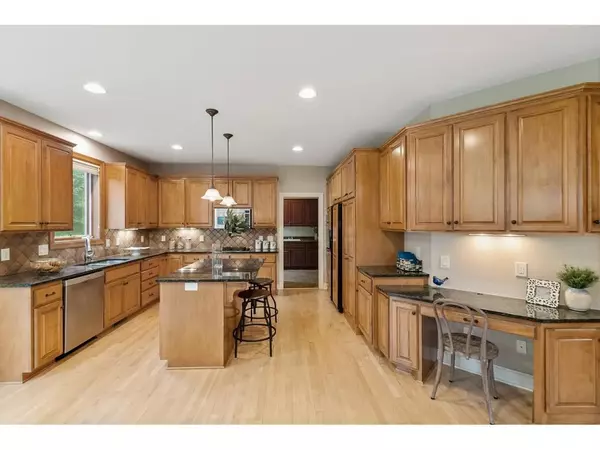$585,000
$595,000
1.7%For more information regarding the value of a property, please contact us for a free consultation.
9429 Riley Lake RD Eden Prairie, MN 55347
5 Beds
5 Baths
4,017 SqFt
Key Details
Sold Price $585,000
Property Type Single Family Home
Sub Type Single Family Residence
Listing Status Sold
Purchase Type For Sale
Square Footage 4,017 sqft
Price per Sqft $145
Subdivision Stonegate Of Eden Prairie
MLS Listing ID 5278861
Sold Date 12/17/19
Bedrooms 5
Full Baths 2
Half Baths 1
Three Quarter Bath 2
HOA Fees $20/ann
Year Built 2003
Annual Tax Amount $7,922
Tax Year 2019
Contingent None
Lot Size 0.380 Acres
Acres 0.38
Lot Dimensions 84x180x117x154
Property Description
Exceptional two story located in the coveted Stonegate neighborhood with views of Riley Lake! This designer home offers an open floor plan, attention to detail, impeccable craftsmanship & high end finishes throughout. Sun filled main level boasts a large living spaces, office, gourmet kitchen complete with granite center island, stainless appliances, brand new cooktop, butlers pantry and ample storage. Four bedrooms including an expansive owner suite with radiant heated flooring and walkin closet. Conveniently located near Riley Lake Regional Park & Trails, golf courses, entertainment and more! Huge price reduction. Now listed below appraised value!! Hurry this one wont last long!
Location
State MN
County Hennepin
Zoning Residential-Single Family
Body of Water Riley
Rooms
Basement Egress Window(s), Finished, Full, Concrete, Sump Pump
Dining Room Informal Dining Room, Separate/Formal Dining Room
Interior
Heating Forced Air, Radiant Floor, Radiant
Cooling Central Air
Fireplaces Number 2
Fireplaces Type Family Room, Living Room
Fireplace Yes
Appliance Air-To-Air Exchanger, Central Vacuum, Cooktop, Dishwasher, Disposal, Dryer, Microwave, Refrigerator, Wall Oven, Washer
Exterior
Parking Features Attached Garage, Concrete, Garage Door Opener
Garage Spaces 3.0
Waterfront Description Lake View
Roof Type Asphalt
Building
Lot Description Irregular Lot, Tree Coverage - Light
Story Two
Foundation 1402
Sewer City Sewer/Connected
Water City Water/Connected
Level or Stories Two
Structure Type Brick/Stone,Fiber Cement
New Construction false
Schools
School District Eden Prairie
Others
HOA Fee Include Other
Read Less
Want to know what your home might be worth? Contact us for a FREE valuation!

Our team is ready to help you sell your home for the highest possible price ASAP





