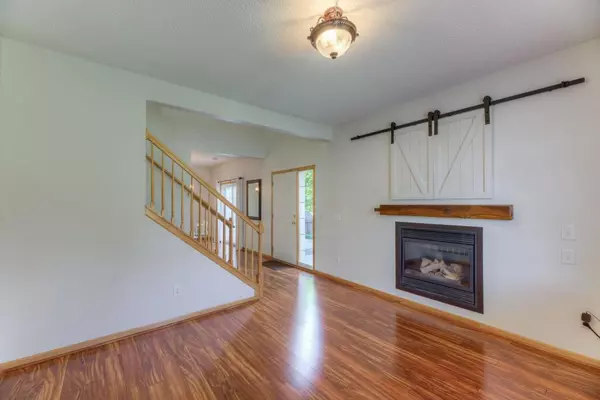$211,000
$209,900
0.5%For more information regarding the value of a property, please contact us for a free consultation.
11168 76th ST NE Otsego, MN 55301
3 Beds
3 Baths
1,584 SqFt
Key Details
Sold Price $211,000
Property Type Townhouse
Sub Type Townhouse Side x Side
Listing Status Sold
Purchase Type For Sale
Square Footage 1,584 sqft
Price per Sqft $133
Subdivision Pleasant Creek Farms 2Nd Add
MLS Listing ID 5210693
Sold Date 10/18/19
Bedrooms 3
Full Baths 1
Half Baths 1
Three Quarter Bath 1
HOA Fees $197/mo
Year Built 2004
Annual Tax Amount $1,954
Tax Year 2019
Contingent None
Lot Size 1,306 Sqft
Acres 0.03
Lot Dimensions Common
Property Description
This gorgeous end unit TH truly feels like home! The 3 BRs on one level situated in private settings w/ views of beautiful trees & landscaping. Bright, clean, well maintained & nicely updated w/ stunning laminate wood flooring throughout main level & custom light fixtures. Spacious kitchen features tons of maple cabinets, built in buffet, recessed lighting, SS appliances w/ new fridge, backsplash, farm style sink & smart touch technology faucet. FR w/ high ceilings, cozy gas fireplace, custom wood mantel & barn doors above. The convenient ½ BA updated w/ vanity, light fixture, glass bowl sink & picture mirror. Main floor laundry offering top of the line LG washer/dryer. The upper level loft perfect for an office, Master BR w/ huge walk in closet and ¾ private bath w/ updated lights & mirror. Private patio off dining room great for grilling & entertaining! Desirable Location offers walking trails, the neighborhood park just down the street. Near Albertville mall, Hwy 94 & restaurants!
Location
State MN
County Wright
Zoning Residential-Single Family
Rooms
Basement None
Dining Room Breakfast Area, Informal Dining Room, Living/Dining Room
Interior
Heating Forced Air
Cooling Central Air
Fireplaces Number 1
Fireplaces Type Family Room, Gas
Fireplace Yes
Appliance Dishwasher, Disposal, Dryer, Exhaust Fan, Microwave, Range, Refrigerator, Washer, Water Softener Rented
Exterior
Parking Features Attached Garage
Garage Spaces 2.0
Fence None
Roof Type Asphalt
Building
Lot Description Zero Lot Line
Story Two
Foundation 926
Sewer City Sewer/Connected
Water City Water/Connected
Level or Stories Two
Structure Type Brick/Stone
New Construction false
Schools
School District Elk River
Others
HOA Fee Include Maintenance Structure,Hazard Insurance,Lawn Care,Maintenance Grounds,Professional Mgmt,Trash,Snow Removal,Water
Restrictions Mandatory Owners Assoc,Pets - Cats Allowed,Pets - Dogs Allowed,Pets - Weight/Height Limit,Rental Restrictions May Apply
Read Less
Want to know what your home might be worth? Contact us for a FREE valuation!

Our team is ready to help you sell your home for the highest possible price ASAP





