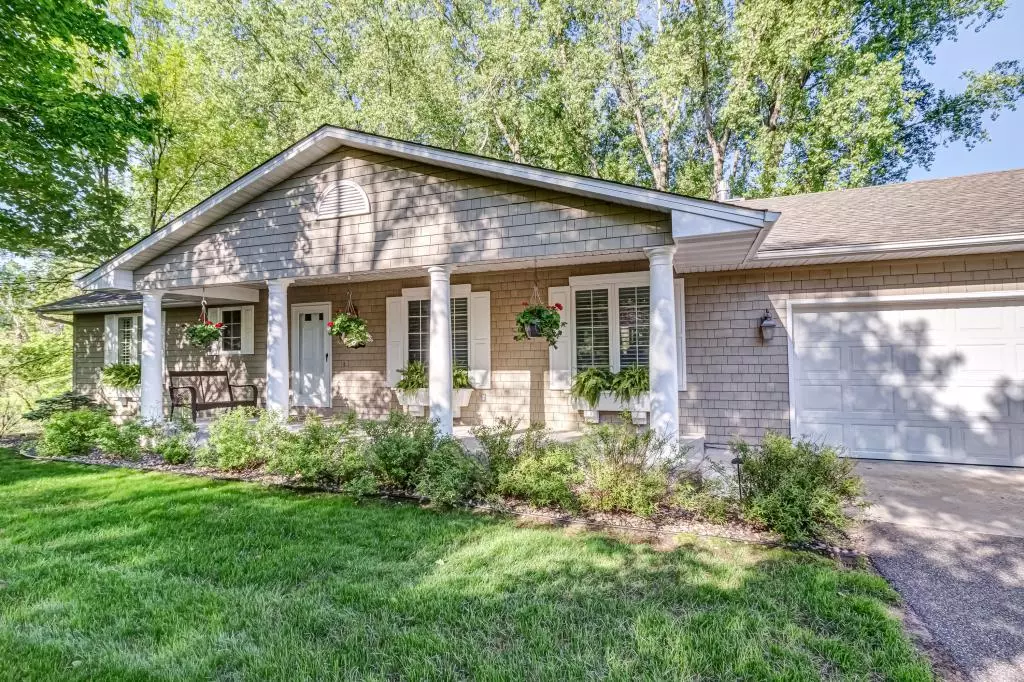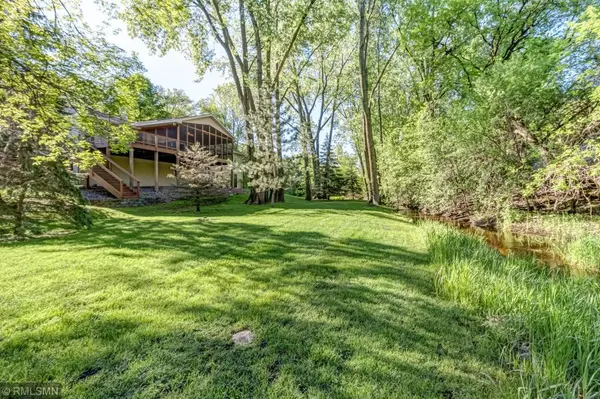$538,000
$550,000
2.2%For more information regarding the value of a property, please contact us for a free consultation.
2708 Crestwood CIR Minnetonka, MN 55305
4 Beds
3 Baths
2,786 SqFt
Key Details
Sold Price $538,000
Property Type Single Family Home
Sub Type Single Family Residence
Listing Status Sold
Purchase Type For Sale
Square Footage 2,786 sqft
Price per Sqft $193
Subdivision Preston Woods 2Nd Add
MLS Listing ID 5260989
Sold Date 10/08/19
Bedrooms 4
Full Baths 1
Three Quarter Bath 2
Year Built 1977
Annual Tax Amount $4,707
Tax Year 2019
Contingent None
Lot Size 0.460 Acres
Acres 0.46
Lot Dimensions 59x150x228x182
Property Sub-Type Single Family Residence
Property Description
Convenient one-level living in Minnetonka. Stunning walk-out rambler situated on a cul-de-sac with stream, prairie, woods and nature abound, no one behind you. Freshly updated. Amazing light and flow. Breathtaking 3 season porch takes in the beautiful surroundings. 3BR's on one level, 4 total. Custom kitchen cabinets, stainless appliances and granite counter tops. Formal and informal dining. Real hardwood ebony-stained maple floors. Master suite with ¾ bath. Neutral décor. Plantation shutters. Tons of storage. Classy in every way. Close to Ridgedale, library, Target and nearby shopping. Excellent freeway access to 394 and 494. Check out the 3-D virtual tour!
Location
State MN
County Hennepin
Zoning Residential-Single Family
Rooms
Basement Block, Daylight/Lookout Windows, Finished, Full, Walkout
Dining Room Breakfast Area, Eat In Kitchen, Separate/Formal Dining Room
Interior
Heating Forced Air
Cooling Central Air
Fireplaces Number 1
Fireplaces Type Gas, Living Room
Fireplace Yes
Appliance Air-To-Air Exchanger, Dishwasher, Disposal, Dryer, Exhaust Fan, Humidifier, Range, Refrigerator, Washer, Water Softener Owned
Exterior
Parking Features Attached Garage, Asphalt, Garage Door Opener
Garage Spaces 2.0
Fence None
Pool None
Waterfront Description Creek/Stream
Roof Type Age 8 Years or Less, Asphalt, Pitched
Building
Lot Description Tree Coverage - Heavy
Story One
Foundation 1437
Sewer City Sewer/Connected
Water City Water/Connected
Level or Stories One
Structure Type Shake Siding, Vinyl Siding
New Construction false
Schools
School District Hopkins
Read Less
Want to know what your home might be worth? Contact us for a FREE valuation!

Our team is ready to help you sell your home for the highest possible price ASAP





