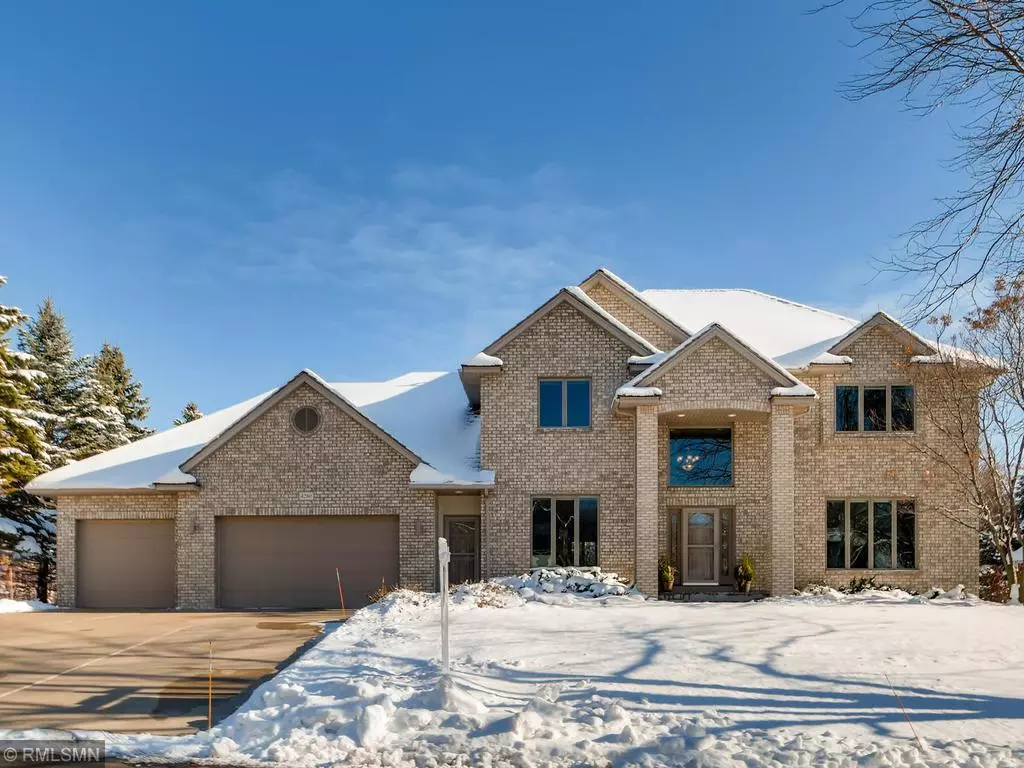$569,000
$569,000
For more information regarding the value of a property, please contact us for a free consultation.
4280 Rosewood LN N Plymouth, MN 55442
6 Beds
4 Baths
4,617 SqFt
Key Details
Sold Price $569,000
Property Type Single Family Home
Sub Type Single Family Residence
Listing Status Sold
Purchase Type For Sale
Square Footage 4,617 sqft
Price per Sqft $123
Subdivision Swan Lake West
MLS Listing ID 5330747
Sold Date 02/03/20
Bedrooms 6
Full Baths 3
Half Baths 1
Year Built 1993
Annual Tax Amount $6,364
Tax Year 2019
Contingent None
Lot Size 0.400 Acres
Acres 0.4
Lot Dimensions 85+14x173x41x131x105
Property Description
NEW PRICE, NEW LOOK!....Exceptional Custom Built Two Story in Swan Lake. Original owner meticulously well maintained & updated home! Located in a culdesac on a beautifully landscaped .40 acre lot. Convenient to French Regional Park, Lake & Trails, shopping, & restaurants! You'll love the open, spacious & light filled Family Room, Informal Dining Room, & Gourmet Kitchen. Full Wall Built-in Cabinets in FR has a gas Fireplace rough-in w/gas, electric & chase behind TV. Kitchen features include: Granite, Cent Island, Pantry, Desk, & Stainless Appliances. Spacious Master Suite has a Tray Ceiling, Walk-in Closet, Built-in Cabinets & Master Bath w/Double Sink Vanity, separate Shower! Two large upper bedrooms w/full wall closets & built-in desks! Three full Ceramic Tile Baths, Main Bath has a separate shower! LL boasts a large office & built-in bar area. Updates: Lighting, Carpeting '19, Fresh Paint, Wood Shake Roof '18, Windows '04, Insulation '13, Siding, 3 Zone Furnace and Heat Pump '09...
Location
State MN
County Hennepin
Zoning Residential-Single Family
Rooms
Basement Block, Daylight/Lookout Windows, Drain Tiled, Finished, Full, Sump Pump
Dining Room Informal Dining Room, Separate/Formal Dining Room
Interior
Heating Forced Air, Heat Pump, Radiant Floor
Cooling Central Air
Fireplaces Type Fireplace Footings, Other
Fireplace No
Appliance Dishwasher, Disposal, Dryer, Microwave, Range, Refrigerator, Washer, Water Softener Owned
Exterior
Parking Features Attached Garage, Concrete, Garage Door Opener, Heated Garage, Insulated Garage
Garage Spaces 3.0
Fence None
Pool None
Roof Type Age 8 Years or Less, Wood
Building
Lot Description Public Transit (w/in 6 blks), Tree Coverage - Medium
Story Two
Foundation 1709
Sewer City Sewer/Connected
Water City Water/Connected
Level or Stories Two
Structure Type Brick/Stone, Fiber Cement, Metal Siding
New Construction false
Schools
School District Robbinsdale
Read Less
Want to know what your home might be worth? Contact us for a FREE valuation!

Our team is ready to help you sell your home for the highest possible price ASAP





