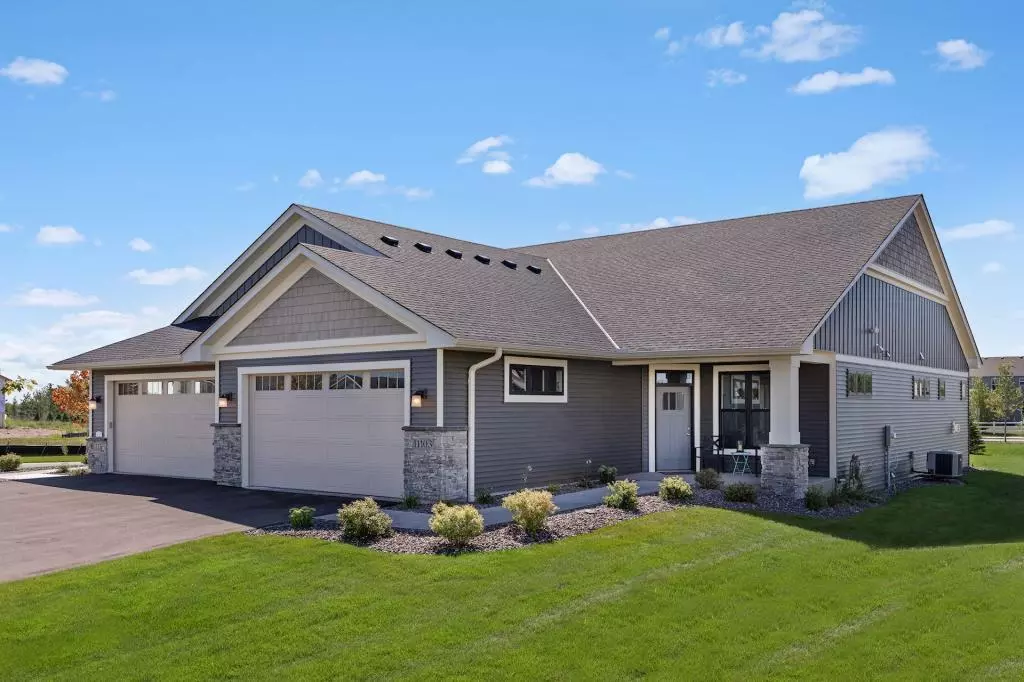$402,825
$399,900
0.7%For more information regarding the value of a property, please contact us for a free consultation.
11095 6th Street CIR N Lake Elmo, MN 55042
2 Beds
2 Baths
1,588 SqFt
Key Details
Sold Price $402,825
Property Type Townhouse
Sub Type Townhouse Side x Side
Listing Status Sold
Purchase Type For Sale
Square Footage 1,588 sqft
Price per Sqft $253
Subdivision Southwind/Lake Elmo Cic #380
MLS Listing ID 5350883
Sold Date 10/09/20
Bedrooms 2
Full Baths 1
Three Quarter Bath 1
HOA Fees $250/mo
Year Built 2020
Annual Tax Amount $424
Tax Year 2019
Contingent None
Lot Size 9,147 Sqft
Acres 0.21
Lot Dimensions 44x214
Property Description
ENJOY THE FINEST OF ONE LEVEL LIVING! QUALITY CRAFTSMANSHIP & STUNNING FINISHES ARE ON DISPLAY THROUGHOUT THIS WELL DESIGNED & LIVABLE FLOORPLAN. A HOME TO AGE INTO - NO STEP ENTRY FROM THE OVERSIZED 2 CAR GARAGE & FRONT PORCH. 8" POURED CONCRETE WALL INSURES SOUND BARRIER ON THE COMMON WALL. LARGE WINDOWS THRUOUT MAKES YOU FEEL LIKE YOU ARE LIVING IN A SINGLE FAMILY HOME..."WHERE THERE IS A WALL, THERE IS A WINDOW" IS THE BUILDER'S MOTTO! QUALITY INTERIOR SELECTIONS: ENAMEL WOODWORK, LVP & LVT FLOORING, CERAMIC TILE BACKSPLASH, STONE FIREPLACE WITH BUILT-INS, UPGRADED CARPET/PAD, VALULTED MASTER BR, MASTER BATH WITH CUSTOM VANITY, SPERATE TUB & FULL CERAMIC SHOWER WITH FRAMELESS SHOWER DOOR. HIGH END LG APPLIANCE PACKAGE WITH DUAL FUEL RANGE & WAHER/DRYER TOO. SOUTH FACING & LOCATED ON A LOW TRAFFIC STREET. AWARD WINNING SOUTHWIND BUILDERS IS KNOW FOR THEIR ATTENTION TO DETAIL & AMAZING FINISH QUALITY. STILL TIME TO MAKE YOUR INTERIOR SELECTIONS = A HOME THAT LOOKS & FEELS LIKE YOU!
Location
State MN
County Washington
Community Southwind Of Lake Elmo
Zoning Residential-Single Family
Rooms
Basement Crawl Space, Drain Tiled, Sump Pump
Dining Room Breakfast Area, Informal Dining Room
Interior
Heating Forced Air
Cooling Central Air
Fireplaces Number 1
Fireplaces Type Gas, Living Room, Stone
Fireplace Yes
Appliance Air-To-Air Exchanger, Dishwasher, Disposal, Dryer, Microwave, Range, Refrigerator, Washer
Exterior
Parking Features Attached Garage, Asphalt, Garage Door Opener
Garage Spaces 2.0
Roof Type Age 8 Years or Less, Asphalt
Building
Lot Description Sod Included in Price, Tree Coverage - Light
Story One
Foundation 1588
Sewer City Sewer/Connected
Water City Water/Connected
Level or Stories One
Structure Type Brick/Stone, Metal Siding, Vinyl Siding
New Construction true
Schools
School District Stillwater
Others
HOA Fee Include Hazard Insurance, Maintenance Grounds, Professional Mgmt, Trash, Lawn Care
Restrictions Rentals not Permitted,Pets - Cats Allowed,Pets - Dogs Allowed,Pets - Weight/Height Limit
Read Less
Want to know what your home might be worth? Contact us for a FREE valuation!

Our team is ready to help you sell your home for the highest possible price ASAP





