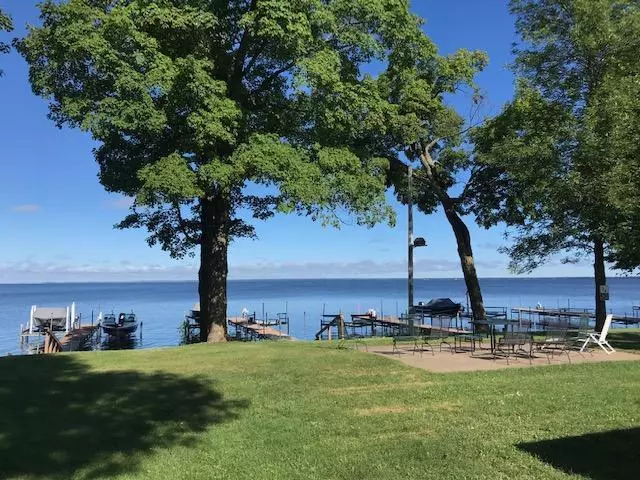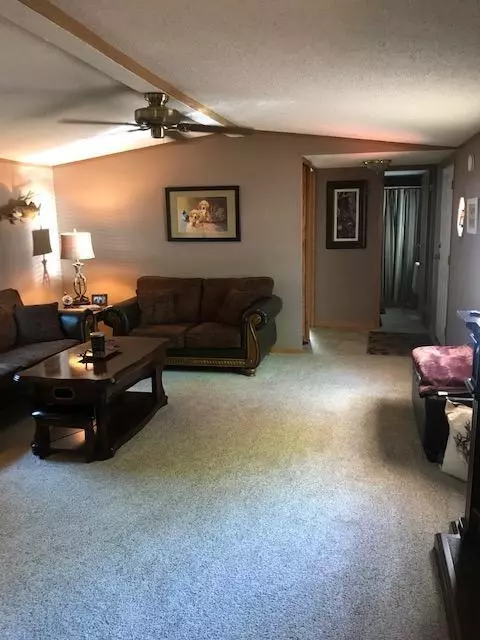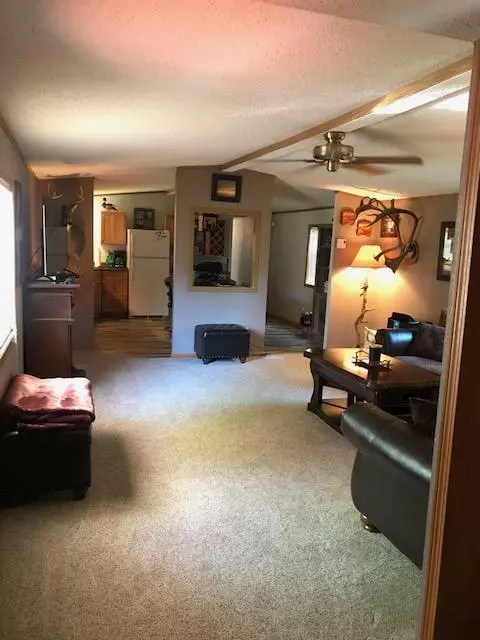$68,000
$79,900
14.9%For more information regarding the value of a property, please contact us for a free consultation.
20433 326th AVE #13 Lakeside Twp, MN 56342
3 Beds
2 Baths
1,280 SqFt
Key Details
Sold Price $68,000
Property Type Single Family Home
Sub Type Single Family Residence
Listing Status Sold
Purchase Type For Sale
Square Footage 1,280 sqft
Price per Sqft $53
Subdivision Elkhorn Village Cooperative
MLS Listing ID 5434114
Sold Date 10/30/20
Bedrooms 3
Full Baths 1
Three Quarter Bath 1
HOA Fees $70/ann
Year Built 1986
Annual Tax Amount $118
Tax Year 2019
Contingent None
Lot Size 4,356 Sqft
Acres 0.1
Lot Dimensions 45x99
Property Description
Extensively updated MF home on Mille Lacs East side in well maintained cooperative assn with approx 300' of rocks to sand water frontage that includes protected harbor. Home has 3 bedrooms, 2 baths with large living room and kitchen areas and a large 10x16 deck to just enjoy the outdoors. Storage shed included and quality furnishings negotiable. This assn turns off the water in the late Fall and back on in early Spring, however, there is a bath house for year round use- so bring the snowmobiles, seasonal fishing equipment and the boats to enjoy all this great Up North recreational area has to offer! Awesome location - close to restaurants, laundry, C-stores, trails and other smaller lakes. Snow and lawn care included in dues! Amenities include a play area for kids, extra storage area for trailers or extra parking, beach area, storm shelter, fish cleaning house and shared bath house. Dock spaces are currently available for an annual fee. Check this out and be ready for this sumer!
Location
State MN
County Aitkin
Zoning Shoreline
Body of Water Mille Lacs
Rooms
Family Room Other, Play Area
Basement Crawl Space
Dining Room Eat In Kitchen
Interior
Heating Forced Air
Cooling Window Unit(s)
Fireplaces Type Electric
Fireplace No
Appliance Microwave, Range, Refrigerator
Exterior
Parking Features Units Vary
Pool None
Waterfront Description Lake Front
View Y/N West
View West
Roof Type Asphalt
Building
Story One
Foundation 1280
Sewer Shared Septic
Water Shared System
Level or Stories One
Structure Type Vinyl Siding
New Construction false
Schools
School District Isle
Others
HOA Fee Include Electricity,Hazard Insurance,Trash,Lawn Care,Water
Restrictions Mandatory Owners Assoc,Rentals not Permitted,Pets - Cats Allowed,Pets - Dogs Allowed
Read Less
Want to know what your home might be worth? Contact us for a FREE valuation!

Our team is ready to help you sell your home for the highest possible price ASAP





