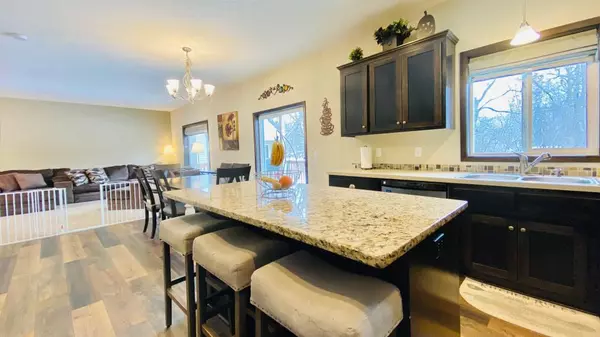$362,000
$374,900
3.4%For more information regarding the value of a property, please contact us for a free consultation.
6775 21st AVE S Lino Lakes, MN 55038
3 Beds
3 Baths
1,949 SqFt
Key Details
Sold Price $362,000
Property Type Single Family Home
Sub Type Single Family Residence
Listing Status Sold
Purchase Type For Sale
Square Footage 1,949 sqft
Price per Sqft $185
Subdivision Northpointe 2Nd Add
MLS Listing ID 5471966
Sold Date 03/27/20
Bedrooms 3
Full Baths 2
Half Baths 1
Year Built 2016
Annual Tax Amount $4,120
Tax Year 2019
Contingent None
Lot Size 6,534 Sqft
Acres 0.15
Lot Dimensions 120x50
Property Description
The best of both worlds; New construction, but without the wait... and at a great value! Phenomenal neighborhood in award-winning centennial school district. The 2016-built home has been meticulously maintained and updated. This stunning home was a "Model Home", and as such, has several fantastic upgrades: Upgraded flooring to LVP, Large granite island in the kitchen, and a jetted soaking tub in the Master. In addition, the owners added a spacious deck off the kitchen, washer/dryer, water softener, and whole house humidifier. The spacious kitchen features SS appliances and HUGE corner pantry. Sought after main floor office and 1/2 bath max out the functionality of this home. 3 BR up, including a spacious Master suite with walk-in closet and spacious master bath with double vanities and separate shower/tub. The unfinished basement offers 2 more potential BRs + family room, plus another bathroom is already roughed in! 3 garage stalls, and a private back yard with no back-yard neighbors!
Location
State MN
County Anoka
Zoning Residential-Single Family
Rooms
Basement Full
Dining Room Informal Dining Room
Interior
Heating Forced Air
Cooling Central Air
Fireplace No
Appliance Air-To-Air Exchanger, Cooktop, Dishwasher, Dryer, Exhaust Fan, Freezer, Humidifier, Microwave, Range, Refrigerator, Washer, Water Softener Owned
Exterior
Parking Features Attached Garage
Garage Spaces 3.0
Roof Type Asphalt
Building
Lot Description Tree Coverage - Medium
Story Two
Foundation 950
Sewer City Sewer/Connected
Water City Water/Connected
Level or Stories Two
Structure Type Vinyl Siding
New Construction false
Schools
School District Centennial
Read Less
Want to know what your home might be worth? Contact us for a FREE valuation!

Our team is ready to help you sell your home for the highest possible price ASAP





