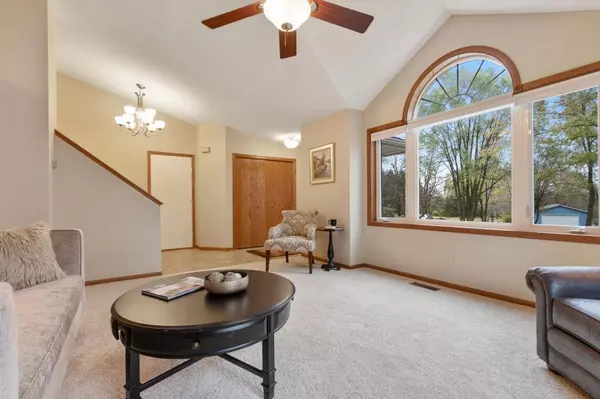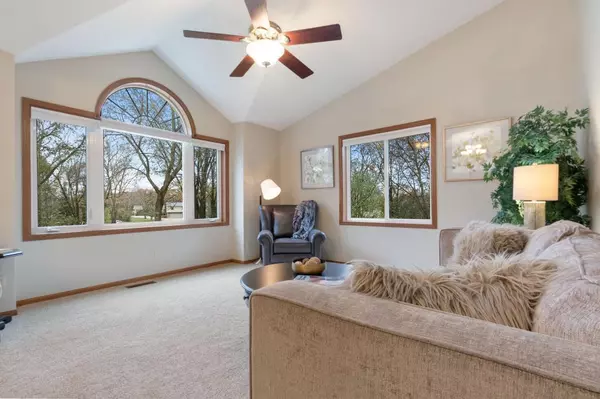$325,000
$329,900
1.5%For more information regarding the value of a property, please contact us for a free consultation.
12160 Paris AVE N May Twp, MN 55082
3 Beds
3 Baths
1,786 SqFt
Key Details
Sold Price $325,000
Property Type Single Family Home
Sub Type Single Family Residence
Listing Status Sold
Purchase Type For Sale
Square Footage 1,786 sqft
Price per Sqft $181
Subdivision Woodbridge
MLS Listing ID 5327458
Sold Date 12/06/19
Bedrooms 3
Full Baths 1
Half Baths 1
Three Quarter Bath 1
Year Built 1992
Annual Tax Amount $2,385
Tax Year 2019
Contingent None
Lot Size 1.140 Acres
Acres 1.14
Lot Dimensions 123x302x249x255
Property Description
You'll enjoy the ease of maintence in this updated 3 bedroom home. New carpet throughout, updated kitchen with cambria countertops and refaced cabinetry, updated master bath with walk-in shower, New furnace and A/c 2013, New roof & well pump a year ago. The neighborhood enjoys open space behind each home with walking paths to enjoy. In addition Big Carnelian lake access is deeded trails right from the home or a parking area closer to the access.
This home has privacy with a wooded back yard. The natural light with additions of solar tubs makes it warm through out. The third level is a walk out with two additional bedrooms and a full bath. The fourth level is at garden level with full window, laundry and extra storage.
Location
State MN
County Washington
Zoning Residential-Single Family
Body of Water Big Carnelian
Rooms
Basement Drainage System, Egress Window(s), Partial, Concrete
Dining Room Breakfast Area, Eat In Kitchen, Informal Dining Room
Interior
Heating Forced Air
Cooling Central Air
Fireplace No
Appliance Dishwasher, Dryer, Exhaust Fan, Water Filtration System, Range, Refrigerator, Washer, Water Softener Owned
Exterior
Parking Features Attached Garage, Asphalt, Garage Door Opener
Garage Spaces 2.0
Fence Chain Link, Partial
Waterfront Description Deeded Access
Roof Type Age 8 Years or Less, Asphalt
Building
Lot Description Accessible Shoreline, Irregular Lot, Tree Coverage - Heavy
Story Four or More Level Split
Foundation 1064
Sewer Tank with Drainage Field
Water Well
Level or Stories Four or More Level Split
Structure Type Fiber Cement, Engineered Wood
New Construction false
Schools
School District Stillwater
Read Less
Want to know what your home might be worth? Contact us for a FREE valuation!

Our team is ready to help you sell your home for the highest possible price ASAP





