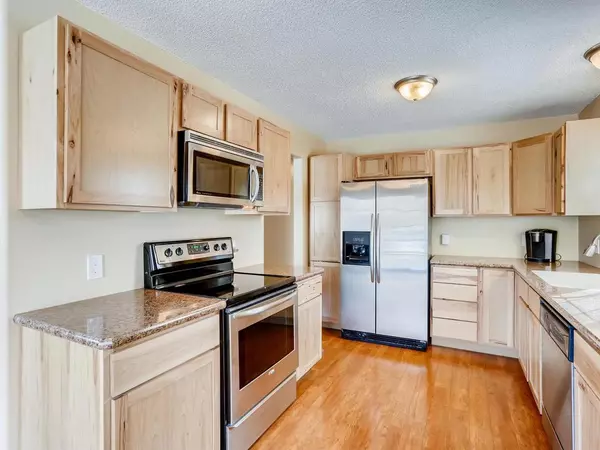$326,800
$325,000
0.6%For more information regarding the value of a property, please contact us for a free consultation.
15548 95th CIR NE Otsego, MN 55330
5 Beds
2 Baths
2,613 SqFt
Key Details
Sold Price $326,800
Property Type Single Family Home
Sub Type Single Family Residence
Listing Status Sold
Purchase Type For Sale
Square Footage 2,613 sqft
Price per Sqft $125
Subdivision Mississippi Shores 2Nd Add
MLS Listing ID 5337276
Sold Date 01/16/20
Bedrooms 5
Full Baths 2
Year Built 1973
Annual Tax Amount $3,764
Tax Year 2019
Contingent None
Lot Size 1.000 Acres
Acres 1.0
Lot Dimensions 157x257x183x147x94
Property Description
Updated 5 bedroom home on 1 acre is literally just the half of it! Attached 6
car garage, 693 sq. ft. heated workshop/flex room, plumbed for a bathroom and kitchenette. PLUS an additional 1,348 square foot upper level, with 6 dormers and a balcony, ready to finish off as you please! New cherry laminate and carpet 2019, new pressure tank 2019, kitchen and bathroom remodeled 2013. Re-purposed from 3 car to 6 car garage 2013. Patio door and most windows replaced in 2013.
Location
State MN
County Wright
Zoning Residential-Single Family
Rooms
Basement Block, Daylight/Lookout Windows, Finished, Full
Dining Room Informal Dining Room, Kitchen/Dining Room
Interior
Heating Forced Air
Cooling Central Air
Fireplace No
Appliance Cooktop, Dishwasher, Disposal, Dryer, Water Filtration System, Microwave, Range, Refrigerator, Washer, Water Softener Owned
Exterior
Parking Features Attached Garage, Concrete, Floor Drain, Garage Door Opener, Heated Garage, Insulated Garage, RV Access/Parking
Garage Spaces 6.0
Fence None
Pool None
Roof Type Age Over 8 Years, Asphalt, Pitched
Building
Lot Description Tree Coverage - Medium
Story Split Entry (Bi-Level)
Foundation 1154
Sewer Private Sewer, Tank with Drainage Field
Water Drilled, Well
Level or Stories Split Entry (Bi-Level)
Structure Type Aluminum Siding, Fiber Board
New Construction false
Schools
School District Monticello
Read Less
Want to know what your home might be worth? Contact us for a FREE valuation!

Our team is ready to help you sell your home for the highest possible price ASAP





