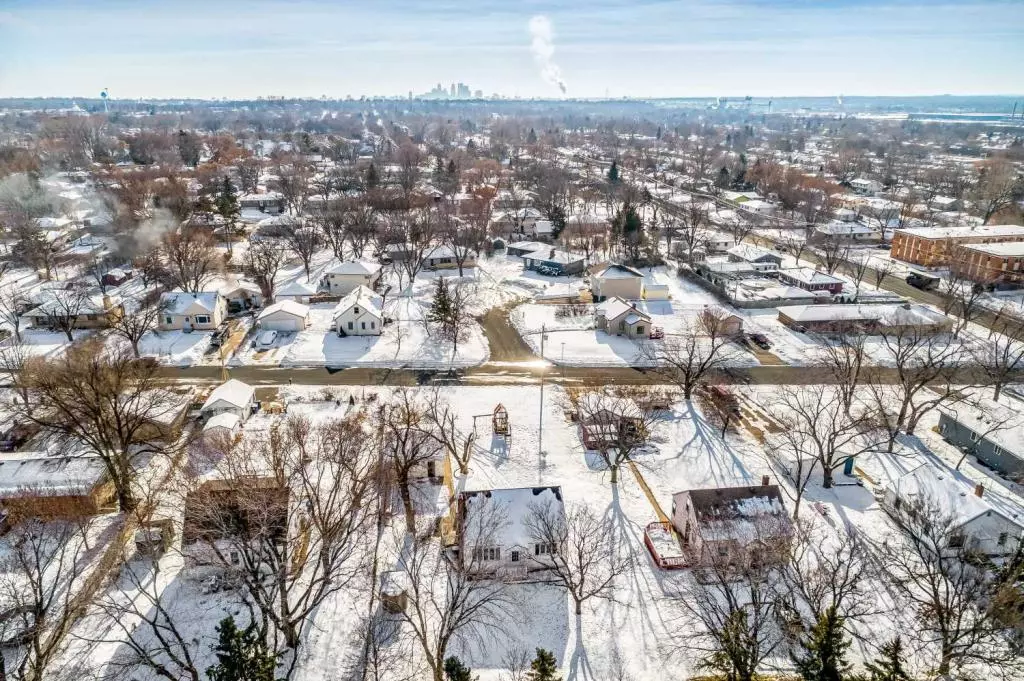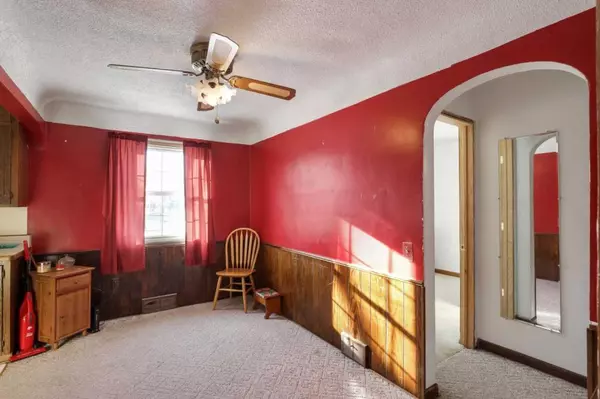$161,125
$160,000
0.7%For more information regarding the value of a property, please contact us for a free consultation.
533 Cheri LN NE Fridley, MN 55421
3 Beds
2 Baths
3,214 SqFt
Key Details
Sold Price $161,125
Property Type Single Family Home
Sub Type Single Family Residence
Listing Status Sold
Purchase Type For Sale
Square Footage 3,214 sqft
Price per Sqft $50
Subdivision Murdix Park
MLS Listing ID 5347233
Sold Date 01/13/20
Bedrooms 3
Full Baths 1
Year Built 1948
Annual Tax Amount $977
Tax Year 2019
Contingent None
Lot Size 0.270 Acres
Acres 0.27
Lot Dimensions 75x155
Property Description
Classic starter home with good bones! Great equity builder! Are you a handy person? Then this is the perfect house for you! A little elbow grease will make this house shine! The Living Room features beautiful oak built-ins and a gas fireplace with brick surround. 2 Bedrooms and 1 Bathroom on the main level. The upper level is host to the 3rd bedroom and the perfect space for a playroom! The lower level just needs flooring. Easily turn this into a spacious Family Room. Newer roof, newer water heater, and a new washer. A large lot with mature trees. Unity Hospital and Medtonic headquarters are right next door and a quick walk to Commons Park. A quick drive to Topgolf, and 15 minutes to Blaine Sports Arena.
Location
State MN
County Anoka
Zoning Residential-Single Family
Rooms
Basement Full, Partially Finished
Dining Room Informal Dining Room
Interior
Heating Forced Air
Cooling Central Air
Fireplaces Number 1
Fireplaces Type Gas, Living Room
Fireplace Yes
Appliance Dishwasher, Dryer, Exhaust Fan, Microwave, Range, Refrigerator, Washer
Exterior
Parking Features Detached, Concrete, Garage Door Opener
Garage Spaces 2.0
Fence None
Pool None
Roof Type Age 8 Years or Less, Asphalt
Building
Lot Description Public Transit (w/in 6 blks), Tree Coverage - Medium
Story One and One Half
Foundation 810
Sewer City Sewer/Connected
Water City Water/Connected
Level or Stories One and One Half
Structure Type Metal Siding, Vinyl Siding
New Construction false
Schools
School District Columbia Heights
Read Less
Want to know what your home might be worth? Contact us for a FREE valuation!

Our team is ready to help you sell your home for the highest possible price ASAP





