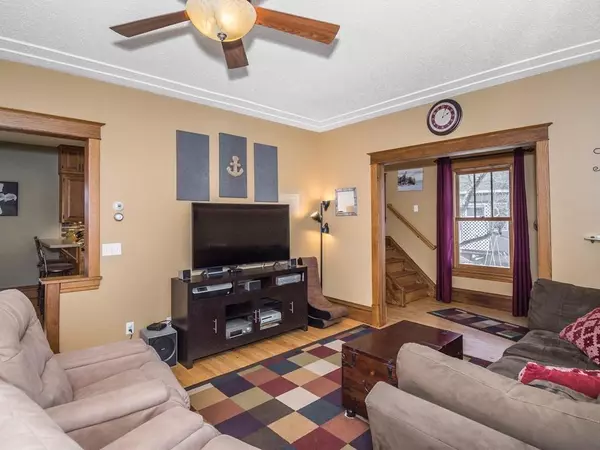$223,500
$210,000
6.4%For more information regarding the value of a property, please contact us for a free consultation.
1006 E 5th ST Superior, WI 54880
3 Beds
2 Baths
1,820 SqFt
Key Details
Sold Price $223,500
Property Type Single Family Home
Sub Type Single Family Residence
Listing Status Sold
Purchase Type For Sale
Square Footage 1,820 sqft
Price per Sqft $122
Subdivision Superior City
MLS Listing ID 5498995
Sold Date 04/30/20
Bedrooms 3
Three Quarter Bath 2
Year Built 1912
Annual Tax Amount $3,192
Tax Year 2019
Contingent None
Lot Size 6,969 Sqft
Acres 0.16
Lot Dimensions 60x135
Property Description
Ready for a lovely traditional home with old-world beauty and modern-day updates? Then you'll want to tour this one! Relax in the 3-season front porch and watch the world go by....your living room is spacious and offers a cozy gas-insert fireplace in addition to that glorious original oak trim. The bright kitchen has stainless appliances, a breakfast bar and a nice mud room in back as you come in from the garage or yard. There's also a dining room offering nice windows and a built-in lighted buffet to store and display your treasures. Upstairs you'll find 3 nice bedrooms, a bath and a nook on the landing that's handy for playing or reading. Thehe basement offers a play room, an office/workspace, and another bathroom--with a sauna! Back yard has a large deck and don't miss the garage! Insulated & heated, there's a wonderful workshop area upstairs that will be super nice for your hobbies. Call today for your private tour.
Location
State WI
County Douglas
Zoning Residential-Single Family
Rooms
Basement Full, Stone/Rock, Sump Pump
Dining Room Informal Dining Room
Interior
Heating Baseboard, Fireplace(s), Hot Water, Radiant
Cooling None
Fireplaces Number 1
Fireplaces Type Gas, Living Room
Fireplace Yes
Exterior
Parking Features Detached
Garage Spaces 2.0
Building
Story Two
Foundation 784
Sewer City Sewer/Connected
Water City Water/Connected
Level or Stories Two
Structure Type Stucco, Wood Siding
New Construction false
Schools
School District Superior
Read Less
Want to know what your home might be worth? Contact us for a FREE valuation!

Our team is ready to help you sell your home for the highest possible price ASAP





