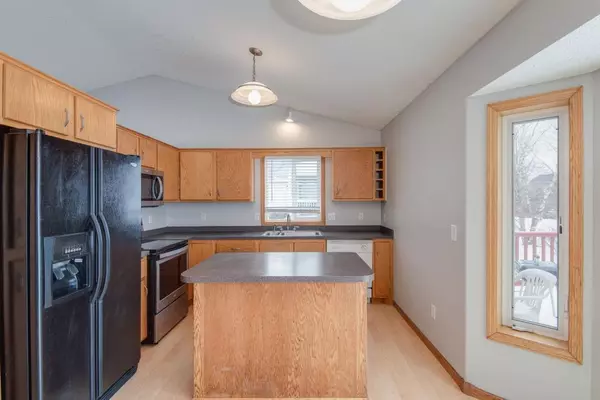$272,000
$279,000
2.5%For more information regarding the value of a property, please contact us for a free consultation.
7995 Palmgren AVE NE Otsego, MN 55330
5 Beds
3 Baths
1,858 SqFt
Key Details
Sold Price $272,000
Property Type Single Family Home
Sub Type Single Family Residence
Listing Status Sold
Purchase Type For Sale
Square Footage 1,858 sqft
Price per Sqft $146
Subdivision Pheasant Ridge 2Nd Add
MLS Listing ID 5320560
Sold Date 03/19/20
Bedrooms 5
Full Baths 3
Year Built 2001
Annual Tax Amount $2,986
Tax Year 2020
Contingent None
Lot Size 0.840 Acres
Acres 0.84
Lot Dimensions TBA
Property Description
Four-level split with lots of character and potential in charming Otsego neighborhood! Natural light floods in from large windows surrounding home, highlighting the wood floors throughout the Main Level. Spacious Living Room flows into a large kitchen featuring a center island, windows, and attached dining- perfect for entertaining! The upper level is a fantastic retreat which includes three bedrooms and two full baths- including a Master Suite with a soaring vaulted ceiling. Next head downstairs to spacious family room with walkout, two additional bedrooms, full bath, laundry and more! Large yard with deck is begging for BBQ's and fun!
Location
State MN
County Wright
Zoning Residential-Single Family
Rooms
Basement Block, Daylight/Lookout Windows, Egress Window(s), Finished, Partial, Walkout
Dining Room Informal Dining Room
Interior
Heating Forced Air
Cooling Central Air
Fireplace No
Appliance Dishwasher, Disposal, Dryer, Microwave, Range, Refrigerator, Washer
Exterior
Parking Features Attached Garage, Asphalt, Garage Door Opener, Insulated Garage
Garage Spaces 3.0
Fence None
Pool None
Roof Type Age 8 Years or Less,Asphalt
Building
Lot Description Irregular Lot, Tree Coverage - Light
Story Four or More Level Split
Foundation 1120
Sewer City Sewer/Connected
Water City Water/Connected
Level or Stories Four or More Level Split
Structure Type Vinyl Siding
New Construction false
Schools
School District Elk River
Read Less
Want to know what your home might be worth? Contact us for a FREE valuation!

Our team is ready to help you sell your home for the highest possible price ASAP





