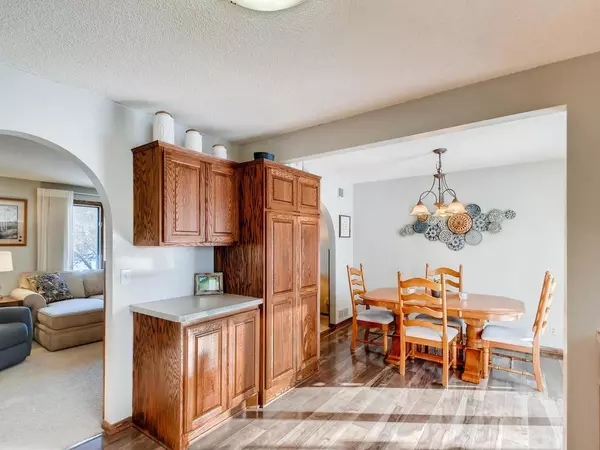$283,000
$290,000
2.4%For more information regarding the value of a property, please contact us for a free consultation.
17100 Davenport ST NE Ham Lake, MN 55304
4 Beds
2 Baths
1,951 SqFt
Key Details
Sold Price $283,000
Property Type Single Family Home
Sub Type Single Family Residence
Listing Status Sold
Purchase Type For Sale
Square Footage 1,951 sqft
Price per Sqft $145
Subdivision Birch View Acres
MLS Listing ID 5431279
Sold Date 03/31/20
Bedrooms 4
Full Baths 1
Three Quarter Bath 1
Year Built 1977
Annual Tax Amount $2,420
Tax Year 2019
Contingent None
Lot Size 0.770 Acres
Acres 0.77
Lot Dimensions 200x167
Property Description
Come see the possibilities! From the large entry to the functional floor plan with walkout lower level, you can move in and enjoy this home. Low maintenance Hardy exterior plus updated fascia and trim allows more time to enjoy the spacious backyard and deck to entertain when temperatures rise. The detached 20x26 garage is insulated, has electrical service and will be handy for your storage and project needs. This home offers the best of both worlds - a little more space to call your own yet only a few minutes drive from all the amenities you need. One year HSA Home Warranty is included for your peace of mind. Schedule your private showing today!
Location
State MN
County Anoka
Zoning Residential-Single Family
Rooms
Basement Block, Daylight/Lookout Windows, Egress Window(s), Finished, Walkout
Dining Room Informal Dining Room
Interior
Heating Forced Air
Cooling Central Air
Fireplace No
Appliance Air-To-Air Exchanger, Dishwasher, Dryer, Microwave, Range, Refrigerator, Washer, Water Softener Owned
Exterior
Parking Features Attached Garage, Detached, Concrete, Garage Door Opener
Garage Spaces 3.0
Fence Invisible
Pool None
Roof Type Asphalt, Pitched
Building
Lot Description Tree Coverage - Medium
Story Split Entry (Bi-Level)
Foundation 1051
Sewer Private Sewer
Water Well
Level or Stories Split Entry (Bi-Level)
Structure Type Brick/Stone, Fiber Cement
New Construction false
Schools
School District Anoka-Hennepin
Read Less
Want to know what your home might be worth? Contact us for a FREE valuation!

Our team is ready to help you sell your home for the highest possible price ASAP





