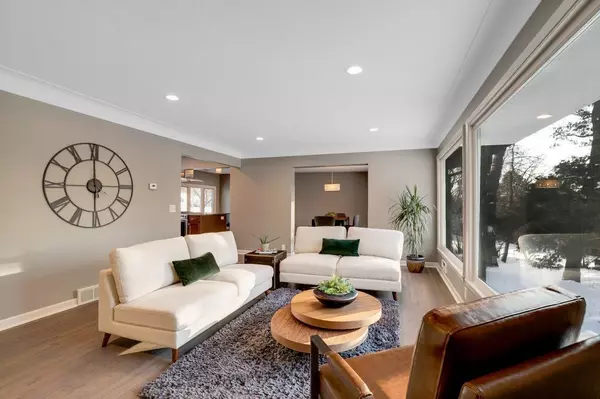$397,250
$389,900
1.9%For more information regarding the value of a property, please contact us for a free consultation.
2933 Quail AVE N Golden Valley, MN 55422
4 Beds
3 Baths
2,750 SqFt
Key Details
Sold Price $397,250
Property Type Single Family Home
Sub Type Single Family Residence
Listing Status Sold
Purchase Type For Sale
Square Footage 2,750 sqft
Price per Sqft $144
Subdivision Woodlawn Park
MLS Listing ID 5350910
Sold Date 03/16/20
Bedrooms 4
Full Baths 1
Three Quarter Bath 2
Year Built 1952
Annual Tax Amount $4,538
Tax Year 2019
Contingent None
Lot Size 0.530 Acres
Acres 0.53
Lot Dimensions 105x177x150x178
Property Description
REFRESHED and updated! Be ready to fall in love with this Mid-Century rambler. Move-in and enjoy the light-filled rooms with beautiful views of the private 1/2 acre lot in the heart of Golden Valley. Fabulous owner's suite features 2 large closets and an updated bath. Enjoy an open floor plan, kitchen with granite counters, a large pantry, new SS appliances (including wine fridge) and a new lighting package. Lovely tile work throughout the home. Refinished hardwood floors in today's gray tones, newly resurfaced modern wood plank fireplace on the main level. The walkout basement is light and bright with wood burning fireplace and bar and opens to a screened porch. Versatile spaces are conforming bedrooms but make for a great office & exercise room. Just 10 min. to downtown. Quick possession is possible.
Location
State MN
County Hennepin
Zoning Residential-Single Family
Rooms
Basement Block, Daylight/Lookout Windows, Finished, Walkout
Dining Room Separate/Formal Dining Room
Interior
Heating Forced Air
Cooling Central Air
Fireplaces Number 2
Fireplaces Type Wood Burning
Fireplace Yes
Appliance Dishwasher, Dryer, Range, Refrigerator, Washer
Exterior
Parking Features Attached Garage
Garage Spaces 2.0
Fence None
Roof Type Asphalt
Building
Lot Description Tree Coverage - Medium
Story One
Foundation 1348
Sewer City Sewer - In Street
Water City Water - In Street
Level or Stories One
Structure Type Brick/Stone, Other
New Construction false
Schools
School District Robbinsdale
Others
Special Listing Condition Real Estate Owned
Read Less
Want to know what your home might be worth? Contact us for a FREE valuation!

Our team is ready to help you sell your home for the highest possible price ASAP





