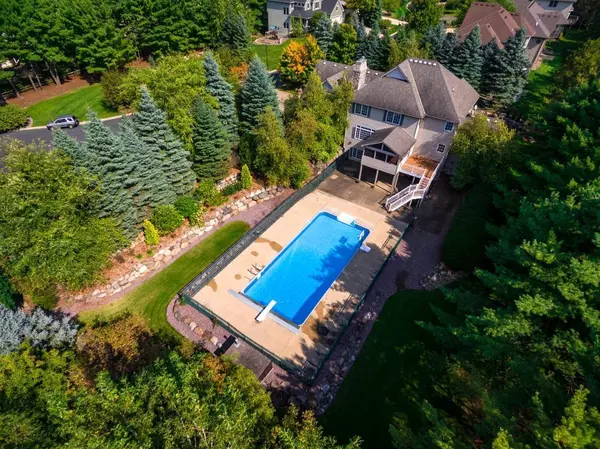$715,000
$725,000
1.4%For more information regarding the value of a property, please contact us for a free consultation.
18125 Ingram WAY Eden Prairie, MN 55347
5 Beds
4 Baths
6,061 SqFt
Key Details
Sold Price $715,000
Property Type Single Family Home
Sub Type Single Family Residence
Listing Status Sold
Purchase Type For Sale
Square Footage 6,061 sqft
Price per Sqft $117
Subdivision Stonegate Of Eden Prairie 2Nd
MLS Listing ID 5504317
Sold Date 10/13/20
Bedrooms 5
Full Baths 3
Half Baths 1
Year Built 1997
Annual Tax Amount $9,413
Tax Year 2020
Contingent None
Lot Size 0.840 Acres
Acres 0.84
Lot Dimensions 184x165x234x185
Property Description
No cabin retreat needed with this home. Private tree lined lot with an over sized pool and .84 acre. Private cul de sac with extensive landscaping, boulder walls and stunning in ground heated pool. Featuring new deck and 76x44 pool area. Wrap around front porch, paver walk ways, paver driveway & wildlife out your windows. Spacious open layout, upper level flex space, 3 & 4 season porches, theatre room, main floor office, hardwood floors, open staircase, gourmet size kitchen, main floor laundry, over sized master plus 3 more large BR's on upper level. The over sized garage includes water hook up, epoxy floor, 8' doors and great storage. Zone heating & A/C are a real plus. This 5+ bedroom, 4 bath home offers too many amenities to list. Take a look today!
Location
State MN
County Hennepin
Zoning Residential-Single Family
Rooms
Basement Daylight/Lookout Windows, Drain Tiled, Finished, Full, Walkout
Dining Room Eat In Kitchen, Informal Dining Room, Kitchen/Dining Room, Separate/Formal Dining Room
Interior
Heating Forced Air
Cooling Central Air
Fireplaces Number 2
Fireplaces Type Amusement Room, Family Room, Gas
Fireplace Yes
Appliance Air-To-Air Exchanger, Cooktop, Dishwasher, Disposal, Dryer, Exhaust Fan, Humidifier, Microwave, Refrigerator, Wall Oven, Washer, Water Softener Owned
Exterior
Parking Features Attached Garage, Driveway - Other Surface, Electric, Garage Door Opener, Heated Garage, Insulated Garage, Storage
Garage Spaces 3.0
Fence Other
Pool Below Ground, Heated, Outdoor Pool
Roof Type Age Over 8 Years, Composition
Building
Lot Description Tree Coverage - Medium
Story Two
Foundation 1838
Sewer City Sewer/Connected
Water City Water/Connected
Level or Stories Two
Structure Type Brick/Stone, Steel Siding, Vinyl Siding
New Construction false
Schools
School District Eden Prairie
Read Less
Want to know what your home might be worth? Contact us for a FREE valuation!

Our team is ready to help you sell your home for the highest possible price ASAP





