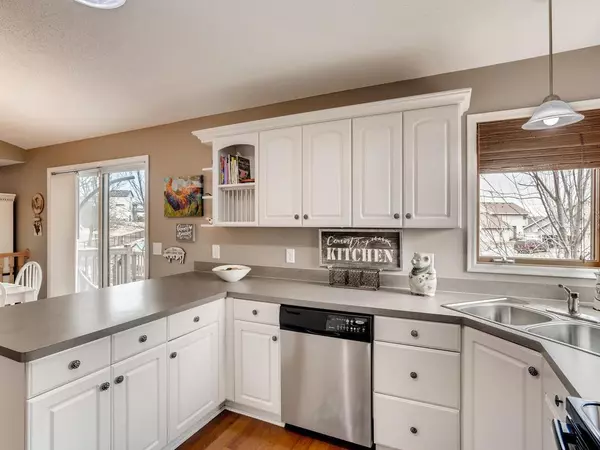$318,000
$320,000
0.6%For more information regarding the value of a property, please contact us for a free consultation.
301 5th ST NW Saint Michael, MN 55376
4 Beds
3 Baths
2,874 SqFt
Key Details
Sold Price $318,000
Property Type Single Family Home
Sub Type Single Family Residence
Listing Status Sold
Purchase Type For Sale
Square Footage 2,874 sqft
Price per Sqft $110
Subdivision Creek Ridge 2Nd Add
MLS Listing ID 5540010
Sold Date 06/29/20
Bedrooms 4
Full Baths 1
Half Baths 1
Three Quarter Bath 1
Year Built 1997
Annual Tax Amount $4,220
Tax Year 2019
Contingent None
Lot Size 0.310 Acres
Acres 0.31
Lot Dimensions 15x96x126x100
Property Description
Stunning Modified Two Story has beautiful curb appeal and is located on over 1/3 of an acre with a fully fenced backyard! Walking in you are greeted by an open floorplan with vaulted ceilings. Sunshine pours into the Living Room through the oversized windows. Your Kitchen features a large breakfast bar, an abundance of tall cabinetry, and stainless steel appliances. Curl up with a good book in front of the stone fireplace in the main level Family Room. Three bedrooms are on the upper level including your Master Suite with walk-in closet and private entrance to the bath. Entertain in the lower level, walkout Family Room. Enjoy the warm weather on the two-tiered deck, paver patio, or front porch. Top rated St Michael school district too. UPDATE: Brand new furnace! Much more!
Location
State MN
County Wright
Zoning Residential-Single Family
Rooms
Basement Daylight/Lookout Windows, Finished, Full, Walkout
Dining Room Breakfast Bar, Breakfast Area, Eat In Kitchen, Informal Dining Room, Kitchen/Dining Room
Interior
Heating Forced Air, Fireplace(s)
Cooling Central Air
Fireplaces Number 1
Fireplaces Type Family Room, Gas, Stone
Fireplace Yes
Appliance Dishwasher, Dryer, Microwave, Range, Refrigerator, Washer, Water Softener Owned
Exterior
Parking Features Attached Garage, Asphalt, Garage Door Opener
Garage Spaces 2.0
Fence Chain Link, Full
Roof Type Asphalt,Pitched
Building
Lot Description Corner Lot, Tree Coverage - Light
Story Modified Two Story
Foundation 1200
Sewer City Sewer/Connected
Water City Water/Connected
Level or Stories Modified Two Story
Structure Type Brick/Stone,Vinyl Siding
New Construction false
Schools
School District St. Michael-Albertville
Read Less
Want to know what your home might be worth? Contact us for a FREE valuation!

Our team is ready to help you sell your home for the highest possible price ASAP





