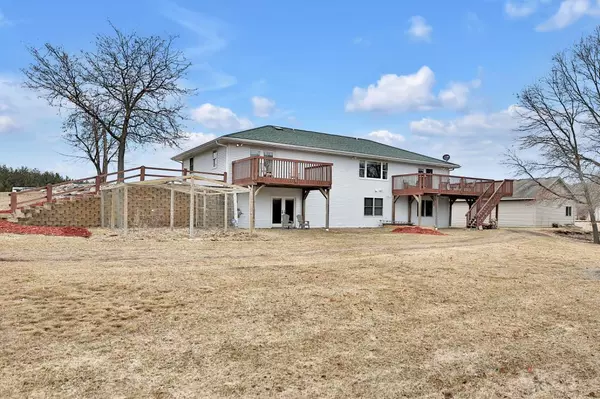$395,000
$389,900
1.3%For more information regarding the value of a property, please contact us for a free consultation.
9100 236th AVE NE Stacy, MN 55079
5 Beds
4 Baths
2,989 SqFt
Key Details
Sold Price $395,000
Property Type Single Family Home
Sub Type Single Family Residence
Listing Status Sold
Purchase Type For Sale
Square Footage 2,989 sqft
Price per Sqft $132
Subdivision Pine Tree Ridge
MLS Listing ID 5543216
Sold Date 05/01/20
Bedrooms 5
Full Baths 2
Half Baths 1
Three Quarter Bath 1
Year Built 1994
Annual Tax Amount $3,776
Tax Year 2019
Contingent None
Lot Size 2.500 Acres
Acres 2.5
Lot Dimensions 236x475x235x461
Property Description
Amazing space inside and out!! Fantastic rambler with walk out lower level living space and additional garage! The house is beautiful with gorgeous wood floors, large kitchen loaded with cabinets and plenty of counter space with gorgeous granite tops. All rooms are very spacious and lots of natural light. Master has a private bath, oversized walk in closet and its own private deck. The other 2 bdrs have a jack and jill bath and there is a very spacious guest powder room! Main floor also has laundry and large mudroom. The lower level is partially finished with the bedrooms, bath and kitchen area. There is also a huge area that is sheetrocked and painted. The lower level doesnt stop there, it even has a garage! Great for shop or whatever you need. All of this is located on 2.5 acres in the ever popular Linwood area, great setting to enjoy wildlife and peace and quiet!
Location
State MN
County Anoka
Zoning Residential-Single Family
Rooms
Basement Full, Partially Finished, Walkout
Dining Room Eat In Kitchen, Living/Dining Room, Separate/Formal Dining Room
Interior
Heating Forced Air
Cooling Central Air
Fireplace No
Appliance Dishwasher, Microwave, Range, Refrigerator
Exterior
Parking Features Attached Garage, Multiple Garages
Garage Spaces 4.0
Roof Type Age 8 Years or Less, Asphalt
Building
Lot Description Irregular Lot
Story One
Foundation 2048
Sewer Private Sewer
Water Well
Level or Stories One
Structure Type Metal Siding, Vinyl Siding
New Construction false
Schools
School District Forest Lake
Read Less
Want to know what your home might be worth? Contact us for a FREE valuation!

Our team is ready to help you sell your home for the highest possible price ASAP





