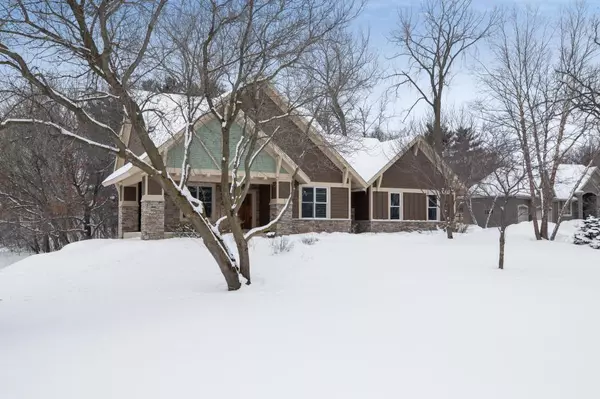$639,900
$639,900
For more information regarding the value of a property, please contact us for a free consultation.
9885 51st ST N Lake Elmo, MN 55042
5 Beds
4 Baths
4,662 SqFt
Key Details
Sold Price $639,900
Property Type Single Family Home
Sub Type Single Family Residence
Listing Status Sold
Purchase Type For Sale
Square Footage 4,662 sqft
Price per Sqft $137
Subdivision Meyers Pineridge
MLS Listing ID 5485477
Sold Date 04/24/20
Bedrooms 5
Full Baths 3
Half Baths 1
HOA Fees $41/ann
Year Built 2001
Annual Tax Amount $6,696
Tax Year 2019
Contingent None
Lot Size 0.990 Acres
Acres 0.99
Lot Dimensions 46x101x318x143x293
Property Description
Set on a priceless 1-acre wooded lot, this unique two-story and former model home presents sensational features and all the amenities you're looking for. Newly painted with white enamel cabinetry, trim and doors make the home feel bright and fresh, while gorgeous cherry hardwood floors make it warm and cozy. Appreciate the convenience of ML living with a luxurious master suite, featuring a brilliant built-in armoire, huge en suite and walk-in closet, and nearby laundry room. Two bedrooms and a full bath also offered on both upper and lower levels. Other desirable features include a vaulted dining room and foyer with catwalk above, office with cherry built-ins, open concept through the great room and gourmet kitchen, two stone surround gas fireplaces, walkout LL with tons of living space and wet bar perfect for entertaining, and peaceful views throughout. Outdoors enjoy a private screened-in porch, patio with bonfire pit and wrap-around front porch. Easy access to Hwy-36 and Stillwater.
Location
State MN
County Washington
Zoning Residential-Single Family
Rooms
Basement Daylight/Lookout Windows, Finished, Full, Walkout
Interior
Heating Forced Air, Fireplace(s), Radiant Floor
Cooling Central Air
Fireplaces Number 2
Fireplaces Type Family Room, Gas, Other, Stone
Fireplace Yes
Appliance Cooktop, Dishwasher, Disposal, Dryer, Exhaust Fan, Microwave, Refrigerator, Wall Oven, Washer, Water Softener Owned
Exterior
Parking Features Attached Garage, Asphalt, Garage Door Opener
Garage Spaces 3.0
Roof Type Age 8 Years or Less, Asphalt
Building
Lot Description Irregular Lot, Tree Coverage - Medium
Story Two
Foundation 2151
Sewer Mound Septic, Private Sewer
Water Well
Level or Stories Two
Structure Type Brick/Stone, Shake Siding, Wood Siding
New Construction false
Schools
School District Stillwater
Others
HOA Fee Include Other, Shared Amenities
Read Less
Want to know what your home might be worth? Contact us for a FREE valuation!

Our team is ready to help you sell your home for the highest possible price ASAP





