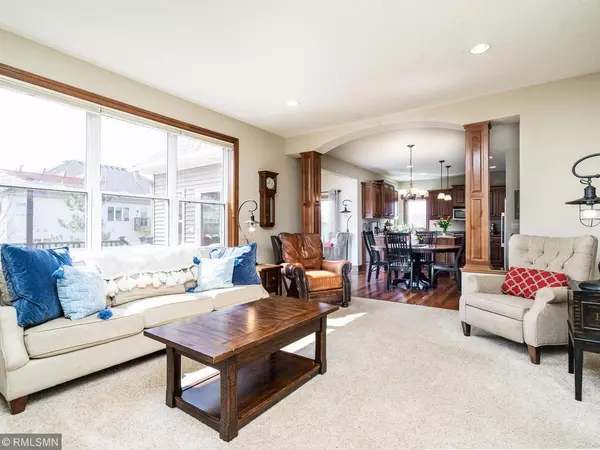$439,000
$439,000
For more information regarding the value of a property, please contact us for a free consultation.
10767 Perry DR N Brooklyn Park, MN 55443
4 Beds
3 Baths
2,520 SqFt
Key Details
Sold Price $439,000
Property Type Single Family Home
Sub Type Single Family Residence
Listing Status Sold
Purchase Type For Sale
Square Footage 2,520 sqft
Price per Sqft $174
Subdivision Shadowbrook
MLS Listing ID 5544371
Sold Date 05/04/20
Bedrooms 4
Full Baths 2
Half Baths 1
HOA Fees $10/ann
Year Built 2006
Annual Tax Amount $6,126
Tax Year 2020
Contingent None
Lot Size 0.270 Acres
Acres 0.27
Lot Dimensions 86x136x100x117
Property Description
Wonderful home - walk to schools! Location! Location! - convenient to everything. Extend your living outdoors on this new Trex deck with stylish arbors or cozy up in the vaulted 4 season room which will become your favorite place in this home! The "big stuff" done here: Updates include new roof and siding, custom double insulated high end garage doors, new AC 2019, new water heater, new appliances and washer/dryer. Water softener with chlorine filtration system and reverse osmosis. Insulated garage with heater, 8 foot garage door, mature updated landscaping, radon system. Super play set included. 5th bedroom and bath in LL is roughed in. Fully aluminum fenced yard (installed by Midwest Fence). Great feel and floor plan with 9 foot ceilings.
Location
State MN
County Hennepin
Zoning Residential-Single Family
Rooms
Basement Daylight/Lookout Windows, Drain Tiled, Full
Dining Room Informal Dining Room, Separate/Formal Dining Room
Interior
Heating Forced Air
Cooling Central Air
Fireplaces Number 1
Fireplaces Type Family Room, Gas
Fireplace Yes
Appliance Air-To-Air Exchanger, Cooktop, Dishwasher, Disposal, Dryer, Water Filtration System, Water Osmosis System, Microwave, Refrigerator, Wall Oven, Washer, Water Softener Owned
Exterior
Parking Features Attached Garage, Asphalt, Garage Door Opener, Heated Garage, Insulated Garage
Garage Spaces 3.0
Fence Full
Building
Story Two
Foundation 1246
Sewer City Sewer/Connected
Water City Water/Connected
Level or Stories Two
Structure Type Brick/Stone, Fiber Cement, Vinyl Siding
New Construction false
Schools
School District Anoka-Hennepin
Others
HOA Fee Include Other
Read Less
Want to know what your home might be worth? Contact us for a FREE valuation!

Our team is ready to help you sell your home for the highest possible price ASAP





