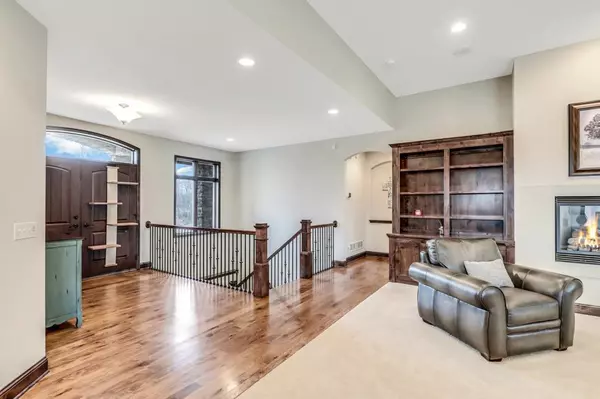$635,000
$649,900
2.3%For more information regarding the value of a property, please contact us for a free consultation.
2025 141st AVE NE Ham Lake, MN 55304
4 Beds
4 Baths
4,049 SqFt
Key Details
Sold Price $635,000
Property Type Single Family Home
Sub Type Single Family Residence
Listing Status Sold
Purchase Type For Sale
Square Footage 4,049 sqft
Price per Sqft $156
Subdivision Larsons Heritage Oaks 6Th
MLS Listing ID 5486977
Sold Date 07/14/20
Bedrooms 4
Full Baths 3
Half Baths 1
Year Built 2010
Annual Tax Amount $4,850
Tax Year 2019
Contingent None
Lot Size 0.970 Acres
Acres 0.97
Lot Dimensions 82x161x168x235
Property Description
Stylish rambler with open floor plan and dramatic high ceilings, large picture windows allow for beautiful natural light. Main floor bedrooms with a large Owner's Suite, expansive open floor plan, hardwood floors, high-end cabinetry, millwork & trim. Owners added a huge 16x20 sunroom off the living room as well professionally finished the lower level. The rustic modern design of the lower level includes a full recreational room, huge walk-up behind bar, wonderful flex room that can be used as a craft room or office along with 2 large bedrooms! You will love the bonus room above the garage as well as the recently added 24x26 detached garage that is the perfect spot for a shop, "man cave or she shed" or simply a place to park the toys, This garage also has bonus space above! Located on quiet cul-de-sac. 3D photography located under virtual tour!
Location
State MN
County Anoka
Zoning Residential-Single Family
Rooms
Basement Finished, Full, Walkout
Dining Room Informal Dining Room, Kitchen/Dining Room
Interior
Heating Forced Air
Cooling Central Air
Fireplaces Number 2
Fireplaces Type Family Room, Living Room
Fireplace Yes
Appliance Dishwasher, Dryer, Microwave, Range, Refrigerator, Washer
Exterior
Parking Features Attached Garage, Detached
Garage Spaces 6.0
Roof Type Asphalt
Building
Story One
Foundation 1867
Sewer Private Sewer
Water Well
Level or Stories One
Structure Type Vinyl Siding
New Construction false
Schools
School District Anoka-Hennepin
Read Less
Want to know what your home might be worth? Contact us for a FREE valuation!

Our team is ready to help you sell your home for the highest possible price ASAP





