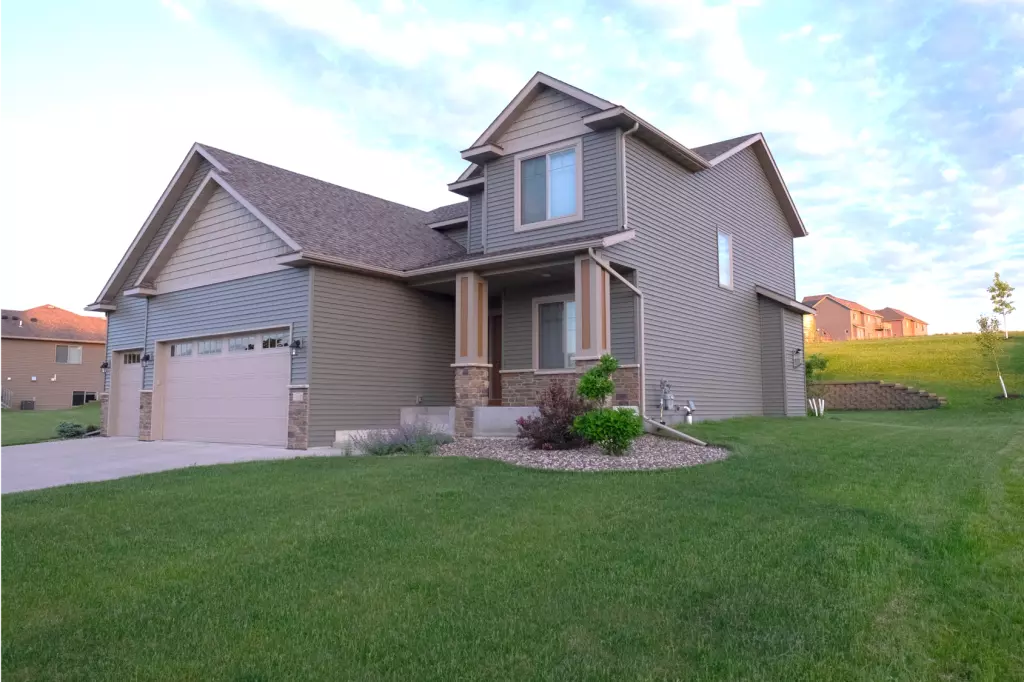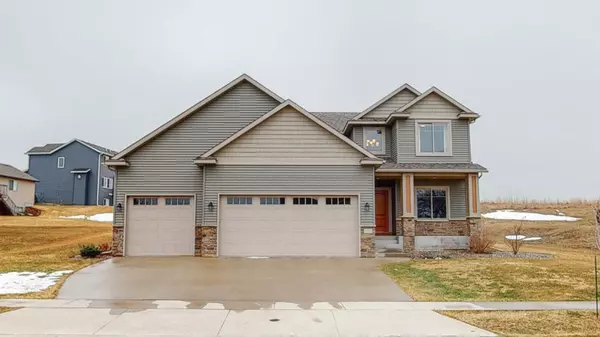$415,000
$415,000
For more information regarding the value of a property, please contact us for a free consultation.
4108 Stone Point DR NE Rochester, MN 55906
4 Beds
3 Baths
2,206 SqFt
Key Details
Sold Price $415,000
Property Type Single Family Home
Sub Type Single Family Residence
Listing Status Sold
Purchase Type For Sale
Square Footage 2,206 sqft
Price per Sqft $188
Subdivision Morris Hills North
MLS Listing ID 5542286
Sold Date 07/01/20
Bedrooms 4
Full Baths 2
Half Baths 1
Year Built 2013
Annual Tax Amount $5,138
Tax Year 2020
Contingent None
Lot Size 0.270 Acres
Acres 0.27
Lot Dimensions 137x87
Property Description
This meticulously kept, two story home is a must-see to appreciate all it has to offer. This home offers lots of space in desirable NE Rochester and is bordered on two sides by green city park space (in the back and west side of the home). This home offers: 4 bedrooms on one level, 3 baths, 3 car garage, an open floor plan, spacious mud room with built-in cubbies, main floor laundry room, granite countertops, walk-in pantry, gas stove, kitchen island, hardwood floors, gas fireplace in the living room area, main floor office/den that could also function as a formal living room or play room. Enjoy your private master suite with a large walk-in closet and a private full bath. Relax or entertain on the back patio and enjoy the professional, low-maintenance landscaping. The lower level offers additional space for storage, but you also have the option to finish the the space and add a bedroom, bath and family/media room area.
Location
State MN
County Olmsted
Zoning Residential-Single Family
Rooms
Basement Daylight/Lookout Windows, Full, Concrete, Sump Pump, Unfinished
Dining Room Eat In Kitchen, Informal Dining Room
Interior
Heating Forced Air
Cooling Central Air
Fireplaces Number 1
Fireplaces Type Gas
Fireplace Yes
Appliance Dishwasher, Disposal, Dryer, Microwave, Range, Refrigerator, Washer
Exterior
Parking Features Attached Garage, Concrete, Garage Door Opener
Garage Spaces 3.0
Roof Type Asphalt
Building
Lot Description Tree Coverage - Light
Story Two
Foundation 1103
Sewer City Sewer/Connected
Water City Water/Connected
Level or Stories Two
Structure Type Brick/Stone, Shake Siding, Vinyl Siding
New Construction false
Schools
Elementary Schools Jefferson
Middle Schools Kellogg
High Schools Century
School District Rochester
Read Less
Want to know what your home might be worth? Contact us for a FREE valuation!

Our team is ready to help you sell your home for the highest possible price ASAP





