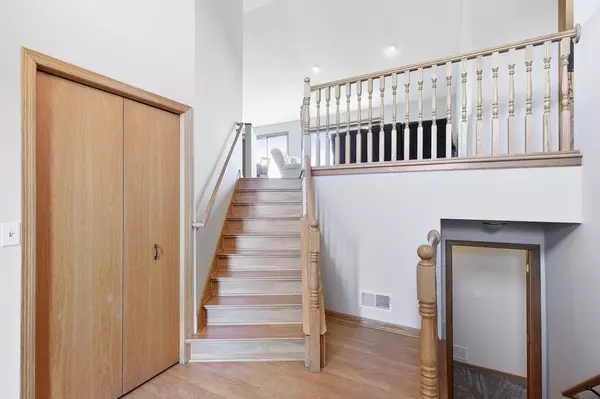$314,900
$309,900
1.6%For more information regarding the value of a property, please contact us for a free consultation.
1425 Esterly Oaks DR Hanover, MN 55341
5 Beds
3 Baths
2,540 SqFt
Key Details
Sold Price $314,900
Property Type Single Family Home
Sub Type Single Family Residence
Listing Status Sold
Purchase Type For Sale
Square Footage 2,540 sqft
Price per Sqft $123
Subdivision Esterly Oaks
MLS Listing ID 5333413
Sold Date 07/14/20
Bedrooms 5
Full Baths 1
Three Quarter Bath 2
Year Built 2001
Annual Tax Amount $4,254
Tax Year 2020
Contingent None
Lot Size 0.280 Acres
Acres 0.28
Lot Dimensions 82x140x85x140
Property Description
Bright & open 5 bed, 3 bath home with pond views. The oversized two story entry welcomes you. Large kitchen with walk-in pantry, center island and additional separate counter/workspace perfect for entertaining. Main level living & dining spaces. 3 generous bedrooms on one level. Private master with walk-in closet & ¾ bath. Lower level complete with spacious family room, wet bar, and 2 additional bedrooms. Basement also walks out to a large 16x26 deck with pond views. New carpet throughout and freshly painted main level. Be sure to check out the finished, insulated & heated 3 car garage.
Location
State MN
County Wright
Zoning Residential-Single Family
Rooms
Basement Daylight/Lookout Windows, Drain Tiled, Finished, Full, Sump Pump
Dining Room Kitchen/Dining Room
Interior
Heating Forced Air
Cooling Central Air
Fireplaces Number 1
Fireplaces Type Family Room, Gas
Fireplace Yes
Appliance Air-To-Air Exchanger, Dishwasher, Dryer, Microwave, Range, Refrigerator, Washer, Water Softener Owned
Exterior
Parking Features Attached Garage, Asphalt, Heated Garage, Insulated Garage
Garage Spaces 3.0
Fence None
Roof Type Age Over 8 Years,Asphalt
Building
Lot Description Tree Coverage - Light
Story Split Entry (Bi-Level)
Foundation 1348
Sewer City Sewer/Connected
Water City Water/Connected
Level or Stories Split Entry (Bi-Level)
Structure Type Brick/Stone,Vinyl Siding
New Construction false
Schools
School District St. Michael-Albertville
Read Less
Want to know what your home might be worth? Contact us for a FREE valuation!

Our team is ready to help you sell your home for the highest possible price ASAP





