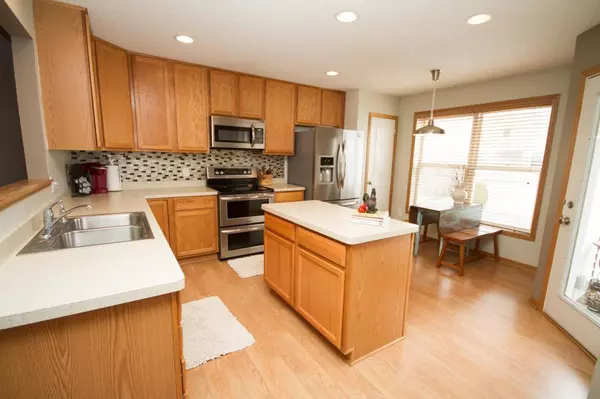$225,000
$215,000
4.7%For more information regarding the value of a property, please contact us for a free consultation.
15028 Farnham AVE N Hugo, MN 55038
3 Beds
2 Baths
1,856 SqFt
Key Details
Sold Price $225,000
Property Type Townhouse
Sub Type Townhouse Side x Side
Listing Status Sold
Purchase Type For Sale
Square Footage 1,856 sqft
Price per Sqft $121
Subdivision Waters Edge South
MLS Listing ID 5549648
Sold Date 05/14/20
Bedrooms 3
Full Baths 1
Half Baths 1
HOA Fees $250/mo
Year Built 2006
Annual Tax Amount $2,495
Tax Year 2020
Contingent None
Lot Size 1,742 Sqft
Acres 0.04
Lot Dimensions 21 x 71
Property Description
This beautiful house is turn key and ready for you to move in and enjoy. So many updates including new lighting, fresh paint throughout, and professionally cleaned carpeting. Light floods into the living room from oversized windows, and highlights the open floor plan. The large kitchen is a chef's dream and features stainless steel appliances, a center island and breakfast nook. There is access to the deck right off the kitchen which is perfect for grilling or relaxing with a cup of coffee in the morning. Upstairs in the large Master bedroom you can enjoy vaulted ceilings, a walk in closet and a walk through bathroom. This stunning home is located in a great neighborhood with parks, walking and biking paths all around. Heated in ground pool, basketball court, party room, clubhouse and fitness center are all close by are included in the association fees. One year home warranty included.
Location
State MN
County Washington
Zoning Residential-Single Family
Rooms
Family Room Amusement/Party Room, Club House, Exercise Room
Basement Daylight/Lookout Windows, Finished, Full, Sump Pump
Dining Room Breakfast Area, Separate/Formal Dining Room
Interior
Heating Forced Air
Cooling Central Air
Fireplace No
Appliance Dishwasher, Dryer, Microwave, Range, Refrigerator, Washer
Exterior
Parking Features Attached Garage, Asphalt, More Parking Onsite for Fee
Garage Spaces 2.0
Pool Below Ground, Heated, Outdoor Pool, Shared
Building
Story Two
Foundation 968
Sewer City Sewer/Connected
Water City Water/Connected
Level or Stories Two
Structure Type Brick/Stone, Vinyl Siding
New Construction false
Schools
School District White Bear Lake
Others
HOA Fee Include Maintenance Structure, Hazard Insurance, Maintenance Grounds, Professional Mgmt, Recreation Facility, Shared Amenities, Lawn Care
Restrictions None
Read Less
Want to know what your home might be worth? Contact us for a FREE valuation!

Our team is ready to help you sell your home for the highest possible price ASAP





