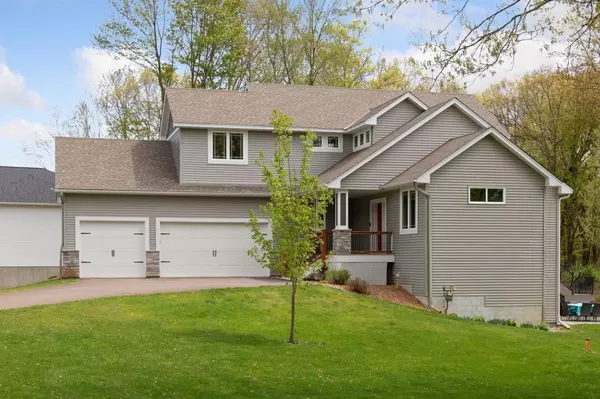$535,000
$545,000
1.8%For more information regarding the value of a property, please contact us for a free consultation.
17649 National ST NE Ham Lake, MN 55304
4 Beds
4 Baths
3,562 SqFt
Key Details
Sold Price $535,000
Property Type Single Family Home
Sub Type Single Family Residence
Listing Status Sold
Purchase Type For Sale
Square Footage 3,562 sqft
Price per Sqft $150
Subdivision Bluegrass Estates 2Nd Add
MLS Listing ID 5568540
Sold Date 07/31/20
Bedrooms 4
Full Baths 3
Half Baths 1
Year Built 2013
Annual Tax Amount $5,178
Tax Year 2020
Contingent None
Lot Size 2.340 Acres
Acres 2.34
Lot Dimensions 184x137x548x262x310
Property Description
Surrounded by mature trees on over two acres of land, this four bedroom, four bathroom, 2013 custom
built Ham Lake home is the sanctuary you have been looking for. Step inside from the porch to the
beautiful open concept featuring vaulted ceilings, magnificent walnut floors, a fireplace, and tons of
natural light. The kitchen is a dream with stainless steel appliances, granite countertops, subway tile
backsplash, pristine white cabinets with tons of storage, a walk-in pantry, and more. The master bedroom
includes a walk-in closet and a fabulous private bath with a double vanity and a walk-in shower. The
versatile sun room can be used as a home office or a den. Walk downstairs to the lower level featuring
the large family room, wet bar, exercise room, and the fourth bed and bath. The spacious backyard has
tons of room for activities, along with an amazing deck, a patio area and marvelous views of the
greenery. Nearby Coon Lake and Carlos Avery State Wildlife Area. Easy access to HWY 65.
Location
State MN
County Anoka
Zoning Residential-Single Family
Rooms
Basement Daylight/Lookout Windows, Drain Tiled, Finished, Full, Walkout
Dining Room Breakfast Area, Eat In Kitchen, Informal Dining Room, Kitchen/Dining Room
Interior
Heating Forced Air
Cooling Central Air
Fireplaces Number 1
Fireplaces Type Gas, Living Room
Fireplace Yes
Appliance Air-To-Air Exchanger, Cooktop, Dishwasher, Dryer, Exhaust Fan, Humidifier, Microwave, Refrigerator, Wall Oven, Washer, Water Softener Owned
Exterior
Parking Features Attached Garage, Asphalt, Garage Door Opener
Garage Spaces 3.0
Roof Type Asphalt
Building
Lot Description Tree Coverage - Heavy
Story Two
Foundation 1308
Sewer Private Sewer
Water Well
Level or Stories Two
Structure Type Brick/Stone, Shake Siding, Vinyl Siding
New Construction false
Schools
School District Forest Lake
Others
Restrictions None
Read Less
Want to know what your home might be worth? Contact us for a FREE valuation!

Our team is ready to help you sell your home for the highest possible price ASAP





